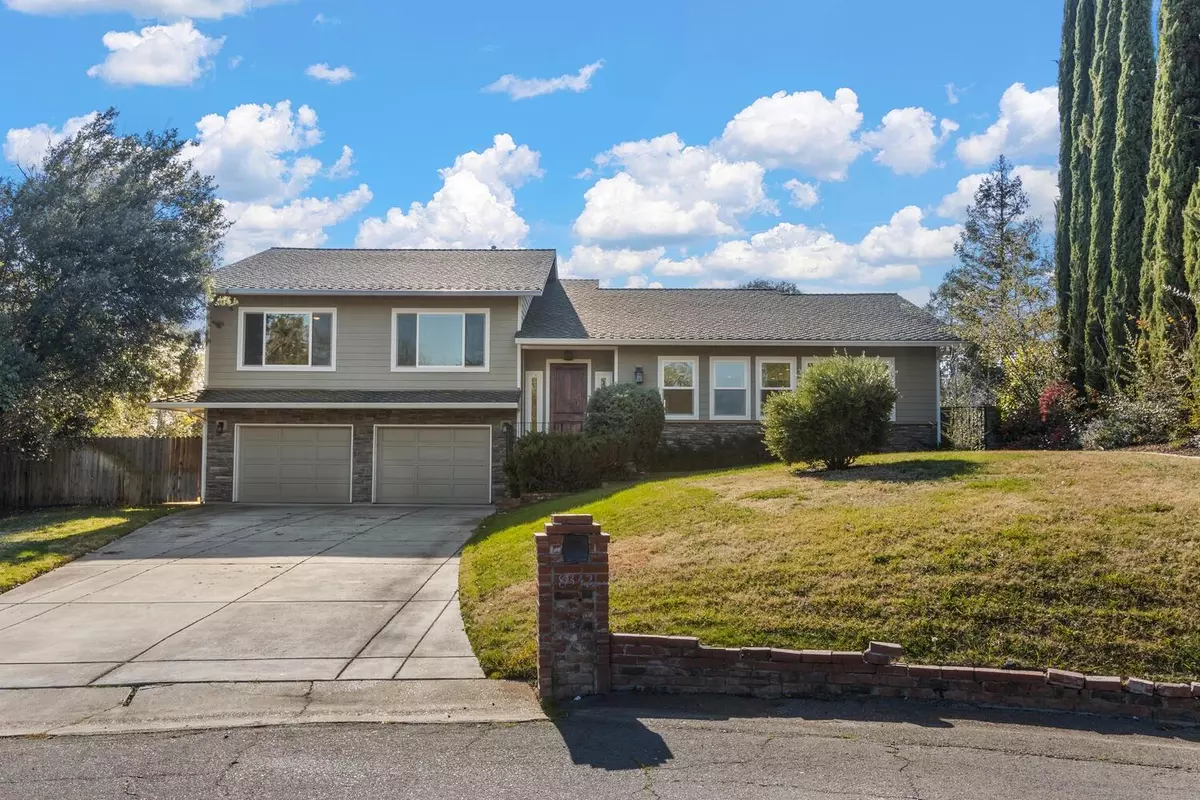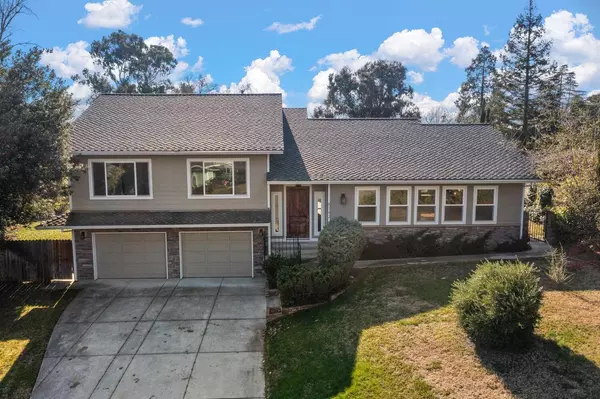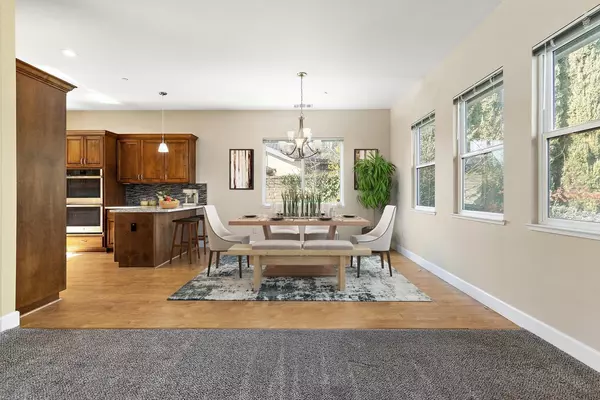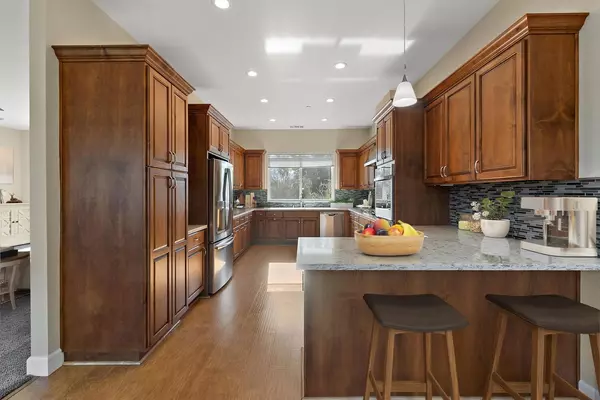4 Beds
4 Baths
2,588 SqFt
4 Beds
4 Baths
2,588 SqFt
Key Details
Property Type Single Family Home
Sub Type Single Family Residence
Listing Status Active
Purchase Type For Sale
Square Footage 2,588 sqft
Price per Sqft $309
MLS Listing ID 225010506
Bedrooms 4
Full Baths 3
HOA Y/N No
Originating Board MLS Metrolist
Year Built 2016
Lot Size 0.490 Acres
Acres 0.49
Property Description
Location
State CA
County Sacramento
Area 10628
Direction On I-80-BR E Take exit toward Elkhorn Blvd/Greenback Lane and Turn right onto Greenback Ln, Turn left onto Auburn Blvd, Turn right onto Van Maren Ln, Turn left onto Greenback Ln, Turn right onto Hoffman Ln and Turn left onto Olive Hill Ct.
Rooms
Guest Accommodations No
Master Bathroom Closet, Shower Stall(s), Double Sinks, Granite, Tile, Window
Master Bedroom 0x0 Walk-In Closet
Bedroom 2 0x0
Bedroom 3 0x0
Bedroom 4 0x0
Living Room 0x0 Deck Attached, Great Room, Other
Dining Room 0x0 Breakfast Nook, Dining Bar, Space in Kitchen, Dining/Living Combo
Kitchen 0x0 Breakfast Area, Pantry Cabinet, Granite Counter
Family Room 0x0
Interior
Heating Central, Fireplace(s)
Cooling Ceiling Fan(s), Central
Flooring Carpet, Tile, Wood
Fireplaces Number 1
Fireplaces Type Living Room
Window Features Dual Pane Full
Appliance Free Standing Refrigerator, Gas Cook Top, Hood Over Range, Dishwasher, Disposal, Double Oven, Plumbed For Ice Maker
Laundry Dryer Included, Ground Floor, Washer Included, Inside Room
Exterior
Parking Features Attached, Garage Facing Front, Interior Access
Garage Spaces 2.0
Utilities Available Cable Available, Internet Available
Roof Type Composition
Porch Uncovered Deck, Uncovered Patio
Private Pool No
Building
Lot Description Cul-De-Sac, Low Maintenance
Story 3
Foundation Raised
Sewer In & Connected
Water Public
Architectural Style Contemporary
Schools
Elementary Schools San Juan Unified
Middle Schools San Juan Unified
High Schools San Juan Unified
School District Sacramento
Others
Senior Community No
Tax ID 261-0040-018-0000
Special Listing Condition Offer As Is, None

GET MORE INFORMATION
Realtor® | Lic# 1935217







