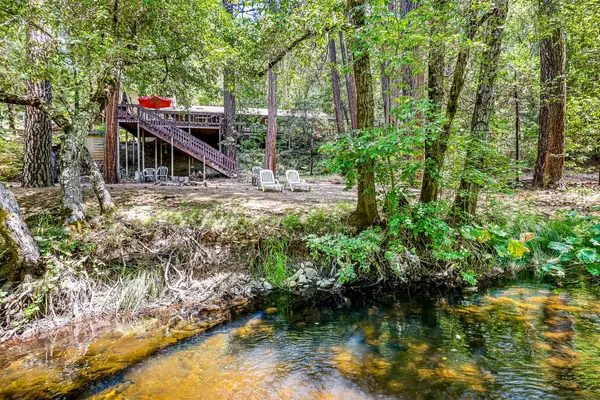3 Beds
2 Baths
1,104 SqFt
3 Beds
2 Baths
1,104 SqFt
Key Details
Property Type Single Family Home
Sub Type Single Family Residence
Listing Status Active
Purchase Type For Sale
Square Footage 1,104 sqft
Price per Sqft $442
Subdivision Lynn Park Acres
MLS Listing ID 225106251
Bedrooms 3
Full Baths 2
HOA Y/N No
Year Built 1963
Lot Size 1.410 Acres
Acres 1.41
Property Sub-Type Single Family Residence
Source MLS Metrolist
Property Description
Location
State CA
County Calaveras
Area 22031
Direction Hwy 4 to Country Club Drive, right on El Dorado, left on Elizabeth, left on Ruth, Right on Stephanie, right on Audrey.
Rooms
Guest Accommodations No
Master Bedroom Outside Access
Living Room Cathedral/Vaulted, Deck Attached, Great Room, Open Beam Ceiling
Dining Room Formal Area
Kitchen Granite Counter
Interior
Interior Features Cathedral Ceiling, Open Beam Ceiling
Heating Central, Fireplace(s)
Cooling Ceiling Fan(s), Central
Flooring Carpet, Linoleum
Fireplaces Number 1
Fireplaces Type Brick, Living Room, Raised Hearth, Wood Burning
Window Features Dual Pane Full
Appliance Built-In Electric Range, Gas Plumbed, Gas Water Heater, Dishwasher
Laundry Laundry Closet, Washer/Dryer Stacked Included
Exterior
Exterior Feature Fire Pit
Parking Features 24'+ Deep Garage, Detached, Tandem Garage, Garage Door Opener, Uncovered Parking Spaces 2+, Workshop in Garage
Garage Spaces 4.0
Fence None
Utilities Available Propane Tank Leased
View Forest, River, Water, Woods
Roof Type Composition
Topography Downslope,Level
Street Surface Paved
Porch Uncovered Deck
Private Pool No
Building
Lot Description River Access, Stream Year Round, Low Maintenance
Story 1
Foundation ConcretePerimeter, Raised
Sewer Septic System
Water Well
Architectural Style Ranch
Level or Stories One
Schools
Elementary Schools Calaveras Unified
Middle Schools Calaveras Unified
High Schools Calaveras Unified
School District Calaveras
Others
Senior Community No
Tax ID 010-012-093-000
Special Listing Condition Trust
Virtual Tour https://youtu.be/rRSlzz1Ahr8

GET MORE INFORMATION
Realtor® | Lic# 1935217






