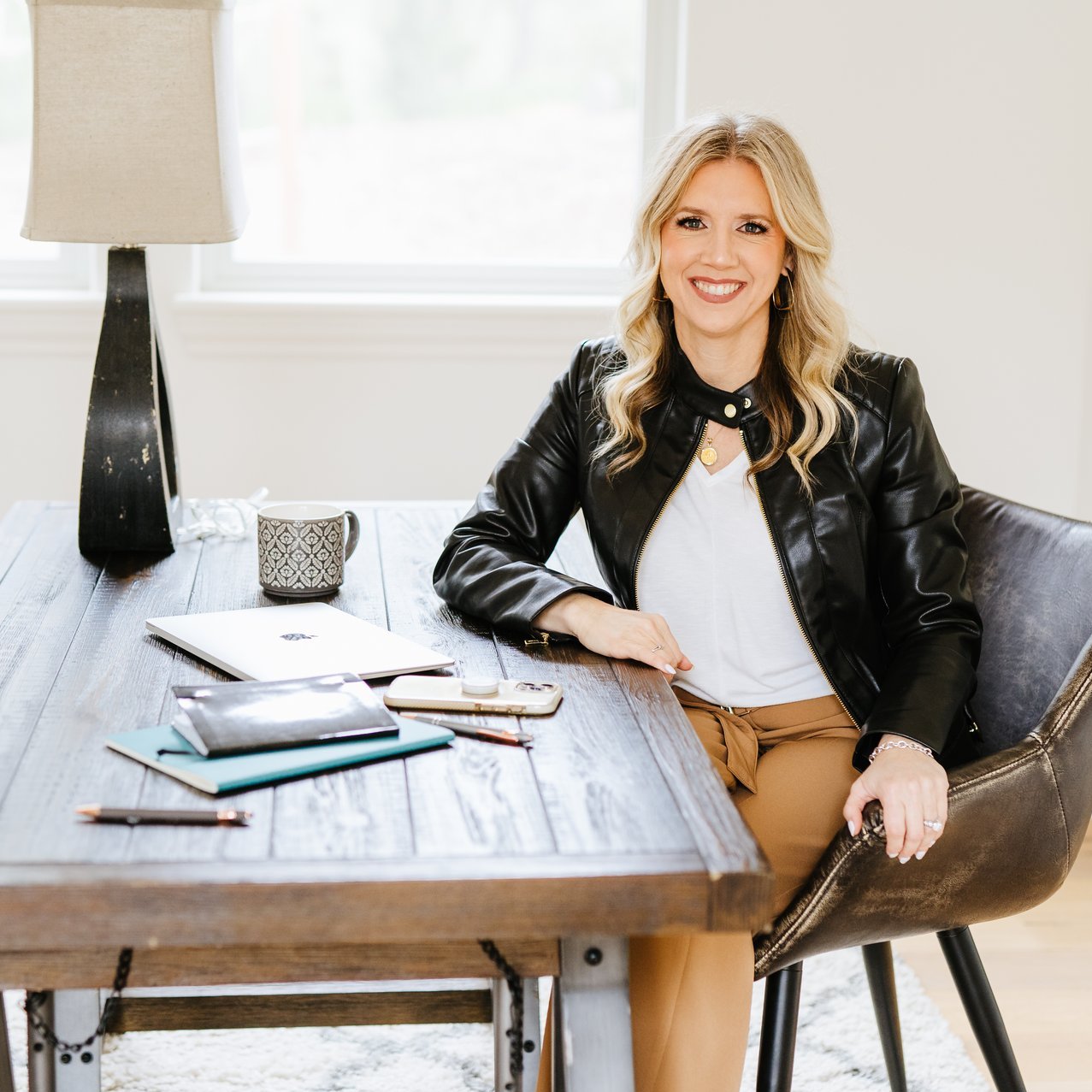
3 Beds
3 Baths
1,702 SqFt
3 Beds
3 Baths
1,702 SqFt
Open House
Sat Oct 04, 1:30pm - 3:30pm
Sun Oct 05, 11:00am - 1:00pm
Key Details
Property Type Single Family Home
Sub Type Single Family Residence
Listing Status Active
Purchase Type For Sale
Square Footage 1,702 sqft
Price per Sqft $702
MLS Listing ID 225117705
Bedrooms 3
Full Baths 3
HOA Fees $2,500/ann
HOA Y/N Yes
Year Built 2017
Lot Size 0.310 Acres
Acres 0.31
Property Sub-Type Single Family Residence
Source MLS Metrolist
Property Description
Location
State CA
County Nevada
Area 13213
Direction Northwoods to Left on Northwoods. Left on Ski Slope. Right on Copenhagen, home on left.
Rooms
Guest Accommodations No
Master Bathroom Shower Stall(s), Double Sinks, Low-Flow Shower(s), Low-Flow Toilet(s)
Master Bedroom Closet, Walk-In Closet
Living Room Cathedral/Vaulted, Deck Attached, Great Room, Open Beam Ceiling
Dining Room Dining/Family Combo
Kitchen Granite Counter, Island, Stone Counter, Kitchen/Family Combo
Interior
Heating Central, Fireplace(s), Gas
Cooling None
Flooring Carpet, Tile, Wood
Fireplaces Number 1
Fireplaces Type Living Room, Gas Piped
Window Features Dual Pane Full
Appliance Gas Cook Top, Built-In Gas Oven, Gas Plumbed, Gas Water Heater, Dishwasher, Microwave, Tankless Water Heater
Laundry Dryer Included, Upper Floor, Hookups Only, Washer Included, Inside Area, Inside Room
Exterior
Parking Features Attached, Tandem Garage, Garage Door Opener, Garage Facing Front, Uncovered Parking Spaces 2+, Guest Parking Available
Garage Spaces 2.0
Fence None
Utilities Available Cable Connected, Sewer In & Connected, Electric, Internet Available, Natural Gas Connected
Amenities Available Playground, Pool, Clubhouse, Recreation Facilities, Exercise Room, Game Court Exterior, Sauna, Game Court Interior, Spa/Hot Tub, Tennis Courts, Trails, Gym, Park
View Forest, Garden/Greenbelt, Woods
Roof Type Shake,Composition
Topography Lot Sloped,Trees Few,Upslope
Street Surface Asphalt
Private Pool No
Building
Lot Description Greenbelt
Story 2
Foundation ConcretePerimeter
Sewer Public Sewer
Water Water District
Architectural Style Modern/High Tech
Level or Stories Two
Schools
Elementary Schools Tahoe-Truckee
Middle Schools Tahoe-Truckee
High Schools Tahoe-Truckee
School District Nevada
Others
HOA Fee Include Pool
Senior Community No
Restrictions Rental(s)
Tax ID 044-380-032-000
Special Listing Condition None
Pets Allowed Yes

GET MORE INFORMATION

Realtor® | Lic# 1935217
915 Highland Pointe Drive, #250, Roseville, CA, 95678, USA






