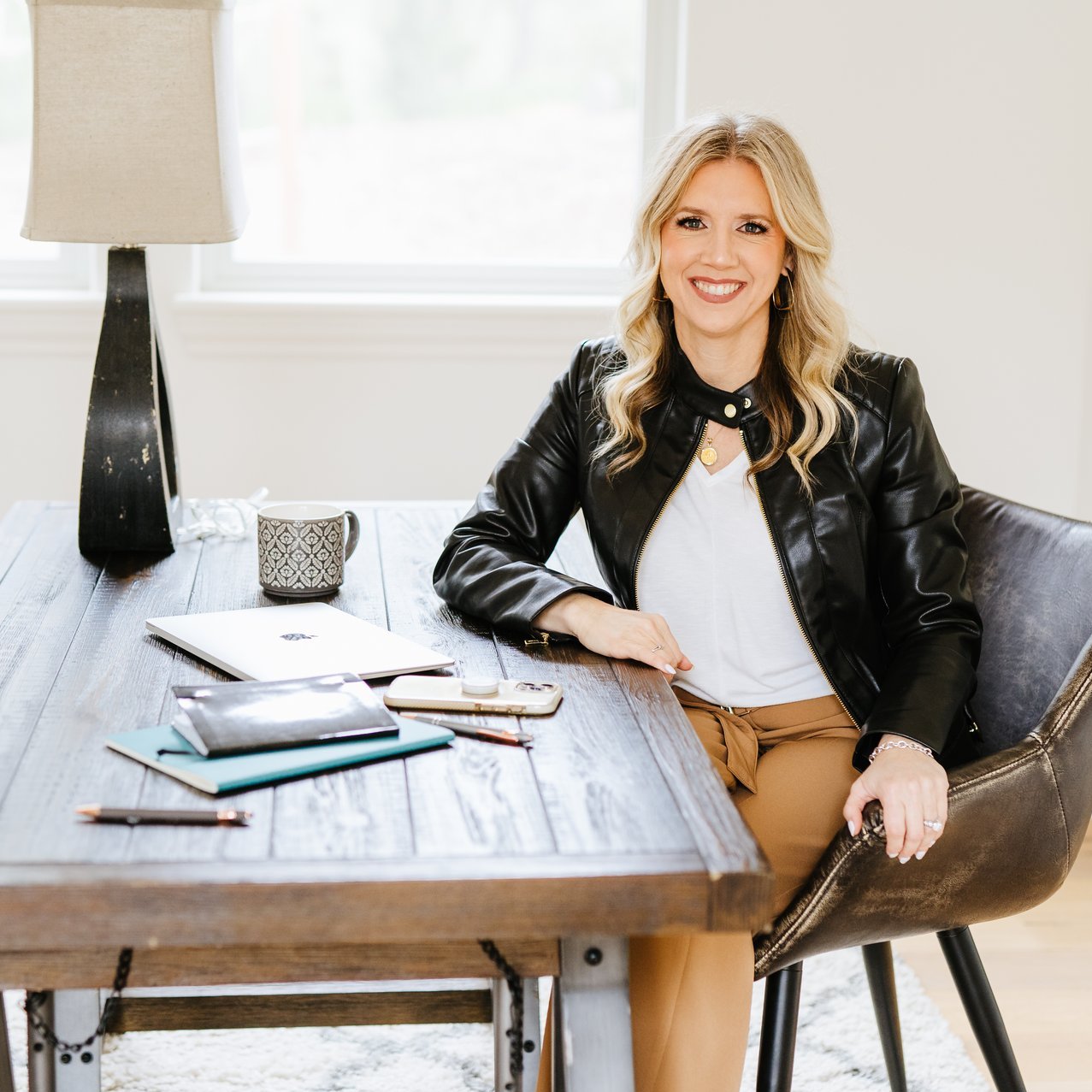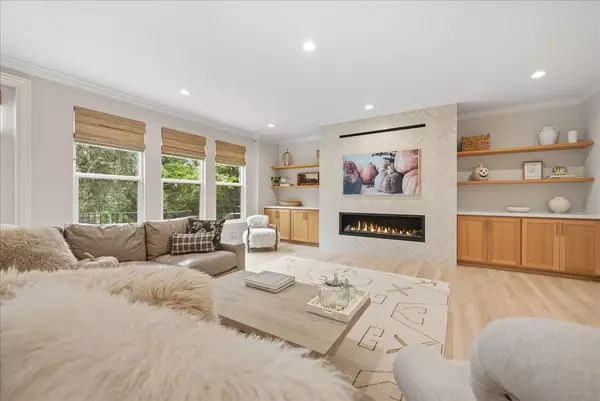
5 Beds
4 Baths
3,973 SqFt
5 Beds
4 Baths
3,973 SqFt
Key Details
Property Type Single Family Home
Sub Type Single Family Residence
Listing Status Active
Purchase Type For Sale
Square Footage 3,973 sqft
Price per Sqft $453
MLS Listing ID 225127093
Bedrooms 5
Full Baths 4
HOA Fees $65/mo
HOA Y/N Yes
Year Built 2001
Lot Size 0.381 Acres
Acres 0.3809
Property Sub-Type Single Family Residence
Source MLS Metrolist
Property Description
Location
State CA
County Placer
Area 12746
Direction From I-80 W, Take exit 103 for Douglas Blvd toward Sunrise Ave. Use the left 2 lanes to turn left onto Douglas Blvd. Turn right onto Eureka Rd. Turn right onto E Roseville Pkwy. Turn left onto Elmhurst Dr. Turn left onto Highgrove Ct. Home will be on the left.
Rooms
Guest Accommodations No
Living Room Great Room
Dining Room Formal Room, Space in Kitchen
Kitchen Breakfast Area, Butlers Pantry, Pantry Closet, Island
Interior
Interior Features Formal Entry
Heating Central
Cooling Central
Flooring Carpet, Tile, Vinyl
Fireplaces Number 4
Fireplaces Type Living Room, Master Bedroom, Outside, Family Room
Appliance Gas Cook Top, Built-In Refrigerator, Hood Over Range, Dishwasher, Microwave, Double Oven, Warming Drawer
Laundry Inside Room
Exterior
Parking Features Attached
Garage Spaces 3.0
Pool Built-In, Salt Water
Utilities Available Public
Amenities Available None
Roof Type Tile
Private Pool Yes
Building
Lot Description Cul-De-Sac
Story 2
Foundation Raised, Slab
Sewer Public Sewer
Water Public
Schools
Elementary Schools Eureka Union
Middle Schools Eureka Union
High Schools Roseville Joint
School District Placer
Others
HOA Fee Include Other
Senior Community No
Tax ID 466-090-009-000
Special Listing Condition None
Virtual Tour https://youtu.be/l-8VpgB_iMA

GET MORE INFORMATION

Realtor® | Lic# 1935217
915 Highland Pointe Drive, #250, Roseville, CA, 95678, USA






