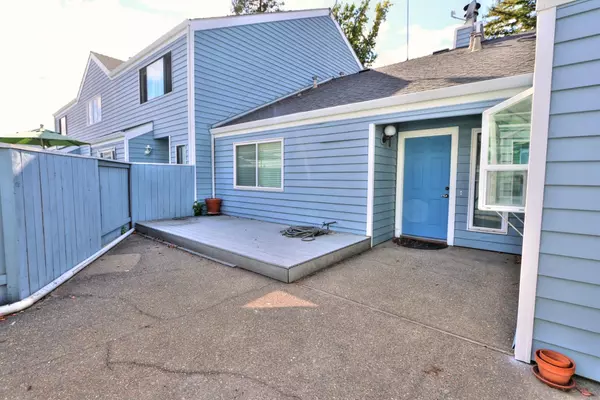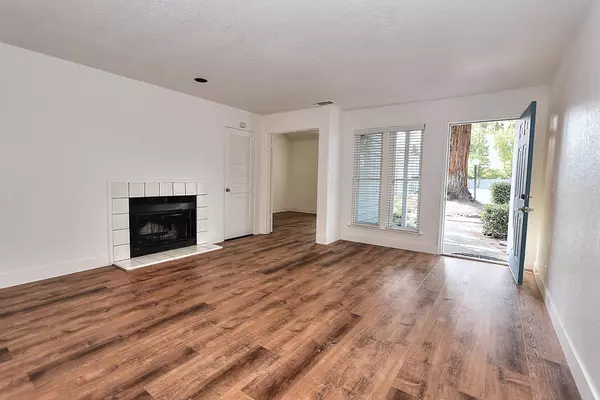
2 Beds
2 Baths
1,304 SqFt
2 Beds
2 Baths
1,304 SqFt
Key Details
Property Type Condo
Sub Type Condominium
Listing Status Hold
Purchase Type For Sale
Square Footage 1,304 sqft
Price per Sqft $272
MLS Listing ID 225128741
Bedrooms 2
Full Baths 2
HOA Fees $430/mo
HOA Y/N Yes
Year Built 1984
Lot Size 2,278 Sqft
Acres 0.0523
Property Sub-Type Condominium
Source MLS Metrolist
Property Description
Location
State CA
County Sacramento
Area 10662
Direction From Hazel, east on Madison, left on Main. It's on a little un-named private street off Main, address is a Main address. Look for Madison Village sign out on Main.
Rooms
Guest Accommodations No
Master Bathroom Shower Stall(s)
Master Bedroom Ground Floor, Walk-In Closet
Living Room Other
Dining Room Dining/Living Combo
Kitchen Tile Counter
Interior
Interior Features Cathedral Ceiling
Heating Central
Cooling Central
Flooring Simulated Wood, See Remarks
Fireplaces Number 1
Fireplaces Type Living Room
Appliance Free Standing Refrigerator, Dishwasher, Disposal, Free Standing Electric Range
Laundry Laundry Closet, Ground Floor
Exterior
Parking Features Assigned, Detached, Garage Facing Rear
Garage Spaces 1.0
Fence Back Yard
Pool Built-In, Common Facility, Fenced
Utilities Available Sewer In & Connected, Electric
Amenities Available Pool
Roof Type Shingle
Topography Level
Street Surface Paved
Porch Front Porch, Uncovered Deck, Uncovered Patio
Private Pool Yes
Building
Lot Description Landscape Front
Story 1
Unit Location End Unit,Ground Floor
Foundation Slab
Sewer Public Sewer
Water Water District
Architectural Style Cape Cod
Level or Stories One
Schools
Elementary Schools San Juan Unified
Middle Schools San Juan Unified
High Schools San Juan Unified
School District Sacramento
Others
HOA Fee Include MaintenanceGrounds, Trash, Pool
Senior Community No
Restrictions Exterior Alterations,Parking
Tax ID 223-0580-009-0000
Special Listing Condition Trust
Pets Allowed Yes

GET MORE INFORMATION

Realtor® | Lic# 1935217
915 Highland Pointe Drive, #250, Roseville, CA, 95678, USA






