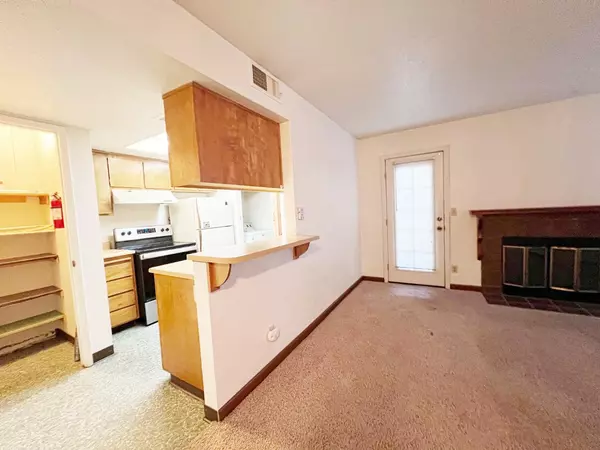
2 Beds
2 Baths
1,051 SqFt
2 Beds
2 Baths
1,051 SqFt
Key Details
Property Type Condo
Sub Type Condominium
Listing Status Active
Purchase Type For Sale
Square Footage 1,051 sqft
Price per Sqft $195
MLS Listing ID 225128160
Bedrooms 2
Full Baths 1
HOA Fees $455/mo
HOA Y/N Yes
Year Built 1986
Lot Size 558 Sqft
Acres 0.0128
Property Sub-Type Condominium
Source MLS Metrolist
Property Description
Location
State CA
County San Joaquin
Area 20705
Direction Hammer Lane to West Lane, north to Pyrenees, gated complex is on north of Pyrenees and West Lane.
Rooms
Guest Accommodations No
Living Room Other
Dining Room Dining/Living Combo
Kitchen Laminate Counter
Interior
Fireplaces Number 1
Fireplaces Type Living Room
Appliance Hood Over Range, Dishwasher
Exterior
Parking Features Assigned
Pool Built-In
Utilities Available Public
Amenities Available Pool, Clubhouse, Recreation Facilities
Roof Type Composition
Private Pool Yes
Building
Lot Description Gated Community
Story 2
Unit Location End Unit
Foundation Slab
Sewer Public Sewer
Water Public
Schools
Elementary Schools Stockton Unified
Middle Schools Stockton Unified
High Schools Stockton Unified
School District San Joaquin
Others
HOA Fee Include MaintenanceExterior, MaintenanceGrounds, Trash, Pool
Senior Community No
Tax ID 090-480-31
Special Listing Condition Offer As Is

GET MORE INFORMATION

Realtor® | Lic# 1935217
915 Highland Pointe Drive, #250, Roseville, CA, 95678, USA






