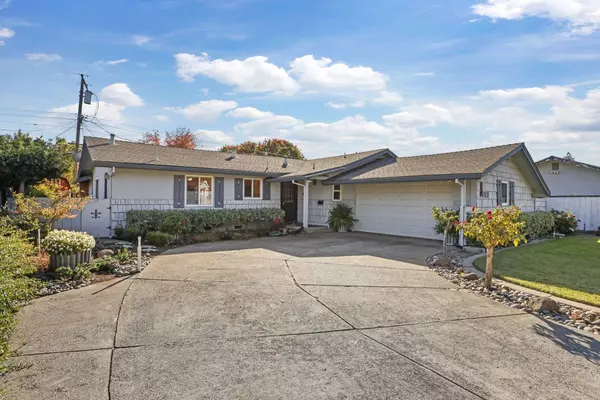
3 Beds
2 Baths
1,593 SqFt
3 Beds
2 Baths
1,593 SqFt
Key Details
Property Type Single Family Home
Sub Type Single Family Residence
Listing Status Active
Purchase Type For Sale
Square Footage 1,593 sqft
Price per Sqft $317
MLS Listing ID 225135319
Bedrooms 3
Full Baths 2
HOA Fees $316/ann
HOA Y/N Yes
Year Built 1957
Lot Size 7,601 Sqft
Acres 0.1745
Property Sub-Type Single Family Residence
Source MLS Metrolist
Property Description
Location
State CA
County San Joaquin
Area 20704
Direction Going east on Benjamin Holt left on Pershing, next left on Cameron Way, right on Leesburg, left on Burnside.
Rooms
Guest Accommodations No
Master Bathroom Shower Stall(s), Tile, Window
Master Bedroom Closet, Ground Floor
Living Room Other
Dining Room Space in Kitchen, Dining/Living Combo, Formal Area
Kitchen Breakfast Area, Pantry Cabinet, Granite Counter, Stone Counter
Interior
Heating Central, Fireplace(s)
Cooling Ceiling Fan(s), Central
Flooring Carpet, Laminate, Tile, Wood
Fireplaces Number 2
Fireplaces Type Brick, Living Room, Raised Hearth, Family Room, Wood Burning
Appliance Gas Water Heater, Dishwasher, Insulated Water Heater, Disposal, Microwave, Plumbed For Ice Maker, Free Standing Electric Range
Laundry Cabinets, Electric, Ground Floor, Hookups Only, Inside Room
Exterior
Parking Features Attached, Detached, Garage Door Opener, Uncovered Parking Space, Garage Facing Side, Guest Parking Available
Garage Spaces 2.0
Fence Back Yard, Wood
Pool Membership Fee, Common Facility
Utilities Available Cable Available, Internet Available
Amenities Available Pool
View Garden/Greenbelt
Roof Type Composition
Topography Level
Street Surface Paved
Accessibility AccessibleApproachwithRamp
Handicap Access AccessibleApproachwithRamp
Porch Covered Patio
Private Pool Yes
Building
Lot Description Manual Sprinkler F&R, Street Lights, Landscape Back, Landscape Front
Story 1
Foundation Raised, Slab
Sewer See Remarks
Water Water District, Public
Architectural Style Other
Level or Stories One
Schools
Elementary Schools Lincoln Unified
Middle Schools Lincoln Unified
High Schools Lincoln Unified
School District San Joaquin
Others
HOA Fee Include Pool
Senior Community No
Tax ID 097-244-09
Special Listing Condition Trust
Virtual Tour https://link.edgepilot.com/s/af18e71c/3QLrxA7BR0yoERs4J6UQyw?u=https://39pixelsphoto.com/3d-virtual-tour/1532-burnside-way-stockton-ca/fullscreen-nobrand/

GET MORE INFORMATION

Realtor® | Lic# 1935217
915 Highland Pointe Drive, #250, Roseville, CA, 95678, USA






