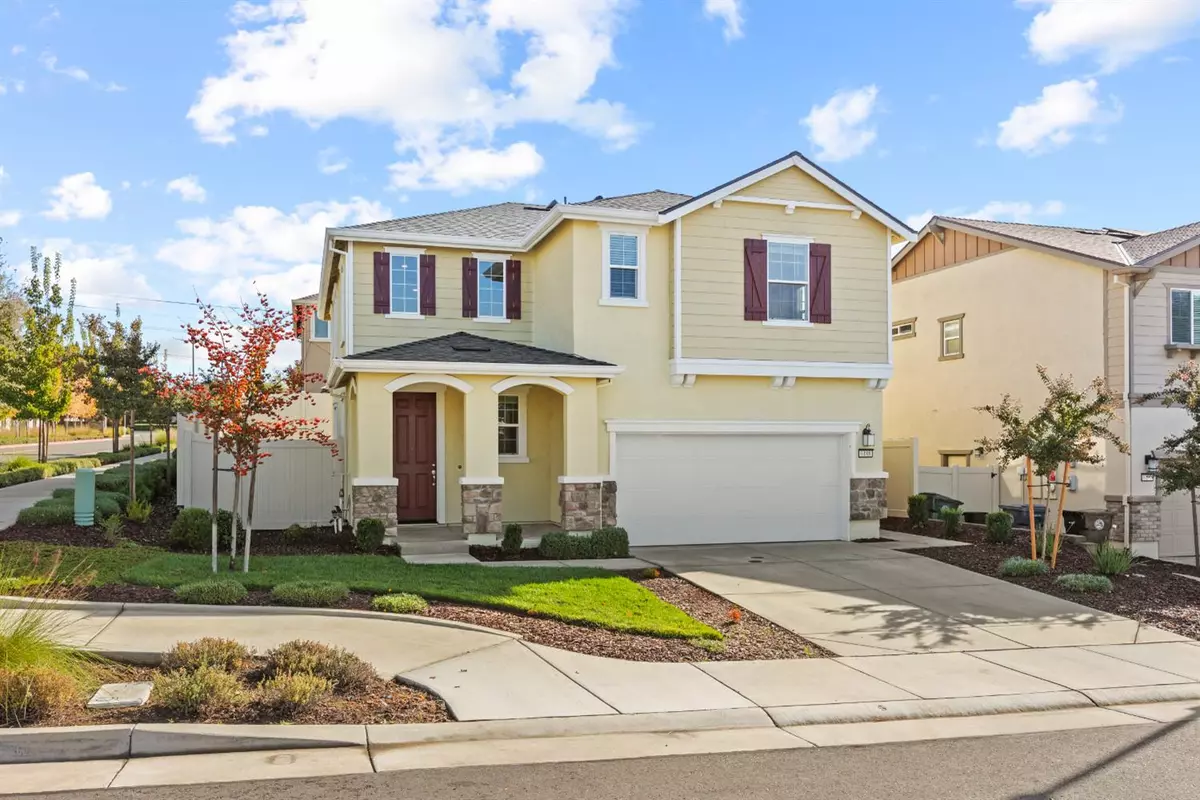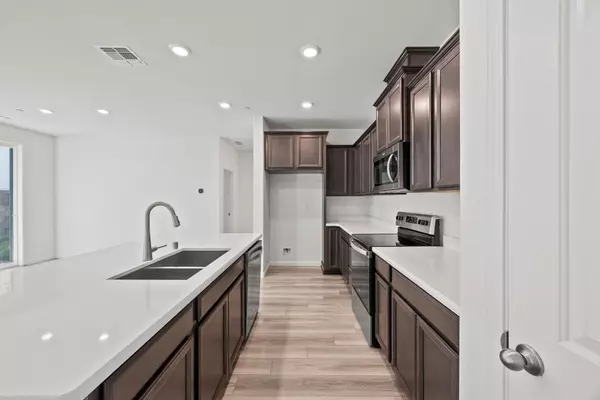
4 Beds
3 Baths
2,171 SqFt
4 Beds
3 Baths
2,171 SqFt
Open House
Sun Nov 09, 10:00am - 12:00pm
Sat Nov 08, 10:00am - 12:00pm
Key Details
Property Type Single Family Home
Sub Type Single Family Residence
Listing Status Active
Purchase Type For Sale
Square Footage 2,171 sqft
Price per Sqft $267
MLS Listing ID 225141884
Bedrooms 4
Full Baths 2
HOA Fees $165/mo
HOA Y/N Yes
Year Built 2022
Lot Size 6,081 Sqft
Acres 0.1396
Property Sub-Type Single Family Residence
Source MLS Metrolist
Property Description
Location
State CA
County Sacramento
Area 10610
Direction use GPS.
Rooms
Guest Accommodations No
Living Room Other
Dining Room Dining/Family Combo
Kitchen Pantry Closet, Island, Island w/Sink
Interior
Interior Features Cathedral Ceiling
Heating Central
Cooling Central
Flooring Carpet, Tile, Other
Appliance Dishwasher, Microwave, Free Standing Electric Range
Laundry Hookups Only, Inside Room
Exterior
Parking Features Garage Facing Front
Garage Spaces 2.0
Utilities Available Public, Sewer In & Connected, Solar
Amenities Available Park
Roof Type Composition
Private Pool No
Building
Lot Description Corner, Court, Cul-De-Sac
Story 2
Foundation Slab
Sewer Public Sewer
Water Meter on Site
Schools
Elementary Schools Sacramento Unified
Middle Schools Sacramento Unified
High Schools Sacramento Unified
School District Sacramento
Others
HOA Fee Include MaintenanceGrounds
Senior Community No
Tax ID 243-0600-009-0000
Special Listing Condition None

GET MORE INFORMATION

Realtor® | Lic# 1935217
915 Highland Pointe Drive, #250, Roseville, CA, 95678, USA






