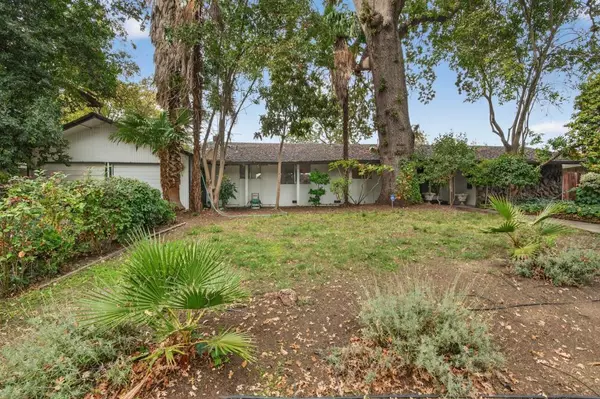
3 Beds
3 Baths
2,255 SqFt
3 Beds
3 Baths
2,255 SqFt
Key Details
Property Type Single Family Home
Sub Type Single Family Residence
Listing Status Pending
Purchase Type For Sale
Square Footage 2,255 sqft
Price per Sqft $199
MLS Listing ID 225143752
Bedrooms 3
Full Baths 2
HOA Y/N No
Year Built 1962
Lot Size 0.270 Acres
Acres 0.2701
Property Sub-Type Single Family Residence
Source MLS Metrolist
Property Description
Location
State CA
County San Joaquin
Area 20704
Direction Hammer lane to Meadow Ave then left on Park Woods Dr to the address.
Rooms
Family Room Other
Guest Accommodations No
Master Bathroom Shower Stall(s)
Master Bedroom Closet
Living Room Other
Dining Room Formal Area
Kitchen Synthetic Counter, Tile Counter
Interior
Heating Central, Fireplace(s)
Cooling Ceiling Fan(s), Central
Flooring Carpet, Linoleum, Tile
Fireplaces Number 1
Fireplaces Type Living Room, Raised Hearth, Family Room, Stone
Appliance Built-In Electric Oven, Gas Cook Top, Hood Over Range, Dishwasher, Electric Cook Top
Laundry In Garage
Exterior
Parking Features Attached, Tandem Garage
Garage Spaces 3.0
Pool Built-In, Fenced, Other
Utilities Available Public
Roof Type Composition
Topography Level
Private Pool Yes
Building
Lot Description Landscape Back, Landscape Front
Story 1
Foundation Raised
Sewer Public Sewer
Water Meter on Site, Public
Schools
Elementary Schools Lincoln Unified
Middle Schools Lincoln Unified
High Schools Lincoln Unified
School District San Joaquin
Others
Senior Community No
Tax ID 077-182-07
Special Listing Condition None
Virtual Tour https://my.matterport.com/show/?m=wsVJmEsocn8

GET MORE INFORMATION

Realtor® | Lic# 1935217
915 Highland Pointe Drive, #250, Roseville, CA, 95678, USA






