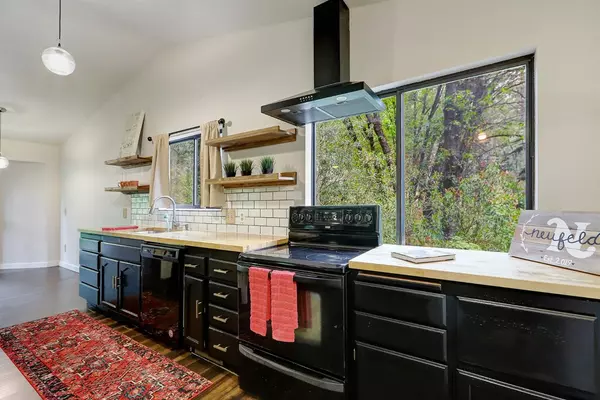$343,000
$357,000
3.9%For more information regarding the value of a property, please contact us for a free consultation.
2 Beds
3 Baths
1,531 SqFt
SOLD DATE : 12/05/2020
Key Details
Sold Price $343,000
Property Type Single Family Home
Sub Type Single Family Residence
Listing Status Sold
Purchase Type For Sale
Square Footage 1,531 sqft
Price per Sqft $224
MLS Listing ID 20026816
Sold Date 12/05/20
Bedrooms 2
Full Baths 2
HOA Y/N No
Year Built 1985
Lot Size 0.410 Acres
Acres 0.41
Property Sub-Type Single Family Residence
Source MLS Metrolist
Property Description
You are looking for this home! Open concept family room design features high ceiling and wonderful wood burning stove. Great flooring is very easy maintenance for all with single level living inside. Super kitchen allows for eat in dining with contemporary design touches and the wow factor you are seeking in this price range. GREAT floor plan includes front facing bedrooms (2 plus a den that doubles as a third bedroom) with master suite in the rear for privacy. Extras for this property include powder room off the in house laundry room, with access to over sized amazing double height attached garage. The outside is charming. feels like a tree house with sliders from master and living to privacy decking. Tree work has been done, so little to do but enjoy summertime entertaining.
Location
State CA
County Nevada
Area 13101
Direction Dog Bar Road to Carrie Drive, left on Pamela to left on Avern.
Rooms
Master Bathroom Closet, Double Sinks, Stone, Tub w/Shower Over
Master Bedroom Closet, Outside Access
Dining Room Dining/Family Combo, Space in Kitchen
Kitchen Other Counter, Kitchen/Family Combo
Interior
Heating Central, Electric, Heat Pump, Wood Stove
Cooling Ceiling Fan(s), Central
Flooring Laminate
Fireplaces Number 1
Fireplaces Type Dining Room, Living Room
Window Features Dual Pane Full
Appliance Dishwasher, Disposal, Electric Water Heater, Free Standing Electric Range, Free Standing Refrigerator, Hood Over Range
Laundry Cabinets, Inside Room
Exterior
Parking Features Boat Storage, RV Access, RV Storage, See Remarks
Garage Spaces 2.0
Fence Partial
Utilities Available Electric, Internet Available
Amenities Available Clubhouse, Golf Course, Tennis Courts
Roof Type Composition
Street Surface Paved
Porch Uncovered Deck
Private Pool No
Building
Lot Description Cul-De-Sac, Low Maintenance, Public Trans Nearby
Story 1
Foundation Raised
Sewer Septic System
Water Meter on Site, Public
Architectural Style Ranch
Schools
Elementary Schools Grass Valley
Middle Schools Grass Valley
High Schools Nevada Joint Union
School District Nevada
Others
Senior Community No
Tax ID 020-320-020-000
Special Listing Condition None
Read Less Info
Want to know what your home might be worth? Contact us for a FREE valuation!

Our team is ready to help you sell your home for the highest possible price ASAP

Bought with Coldwell Banker Grass Roots Realty
GET MORE INFORMATION

Realtor® | Lic# 1935217
915 Highland Pointe Drive, #250, Roseville, CA, 95678, USA






