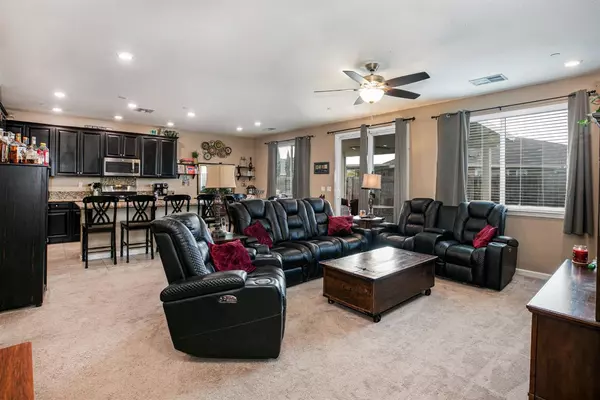$500,000
$486,500
2.8%For more information regarding the value of a property, please contact us for a free consultation.
4 Beds
2 Baths
1,794 SqFt
SOLD DATE : 02/17/2021
Key Details
Sold Price $500,000
Property Type Single Family Home
Sub Type Single Family Residence
Listing Status Sold
Purchase Type For Sale
Square Footage 1,794 sqft
Price per Sqft $278
Subdivision Kavala Ranch
MLS Listing ID 20076656
Sold Date 02/17/21
Bedrooms 4
Full Baths 2
HOA Y/N No
Originating Board MLS Metrolist
Year Built 2015
Lot Size 7,244 Sqft
Acres 0.1663
Lot Dimensions 43x104x91x125
Property Description
Better than New Kavala Ranch and the popular Boracay model. This floor plan offers an open concept living space with a large great room open to the kitchen and a view of the backyard. The kitchen features a center island with granite counters and expansive cabinetry. The Owned Solar system keeps utility bills to a minimum. The master suite is separate from the other wing that includes three bedrooms, all featuring ceiling fans, and the hall bath. This home has numerous builder upgrades starting with a larger than normal lot, insulated covered patio with ceiling fan, system paver patio, concrete fire-pit patio with brick decor, and a spacious side patio for a storage shed. Low maintenance landscaping with extra wide driveway and side garage walkway to rear.
Location
State CA
County Sacramento
Area 10742
Direction Sunrise to East on Keifer to North(left)Country Garden to Rt on Birch Valley to last house on right.
Rooms
Master Bathroom Double Sinks, Shower Stall(s), Tub, Walk-In Closet, Window
Master Bedroom Ground Floor
Dining Room Breakfast Nook, Dining/Living Combo
Kitchen Granite Counter, Island, Island w/Sink, Kitchen/Family Combo, Pantry Cabinet
Interior
Heating Central, Natural Gas, Solar Heating
Cooling Ceiling Fan(s), Central
Flooring Carpet, Tile
Window Features Dual Pane Full,Window Coverings
Appliance Dishwasher, Disposal, Free Standing Gas Oven, Free Standing Gas Range, Gas Plumbed, Gas Water Heater, Microwave, Plumbed For Ice Maker, Self/Cont Clean Oven
Laundry Cabinets, Gas Hook-Up, Inside Room
Exterior
Garage Garage Door Opener, Garage Facing Front, Uncovered Parking Space
Garage Spaces 2.0
Fence Back Yard, Wood
Utilities Available Cable Available, Internet Available, Natural Gas Connected, Solar
Roof Type Tile
Topography Trees Few
Street Surface Paved
Porch Covered Patio
Private Pool No
Building
Lot Description Auto Sprinkler Front, Low Maintenance, Street Lights, See Remarks
Story 1
Foundation Slab
Builder Name Lennar
Sewer In & Connected, Public Sewer
Water Meter on Site, Public
Architectural Style Contemporary, Ranch
Schools
Elementary Schools Elk Grove Unified
Middle Schools Elk Grove Unified
High Schools Elk Grove Unified
School District Sacramento
Others
Senior Community No
Tax ID 067-0700-041-0000
Special Listing Condition None
Read Less Info
Want to know what your home might be worth? Contact us for a FREE valuation!

Our team is ready to help you sell your home for the highest possible price ASAP

Bought with California Real Estate & Loans
GET MORE INFORMATION

Realtor® | Lic# 1935217







