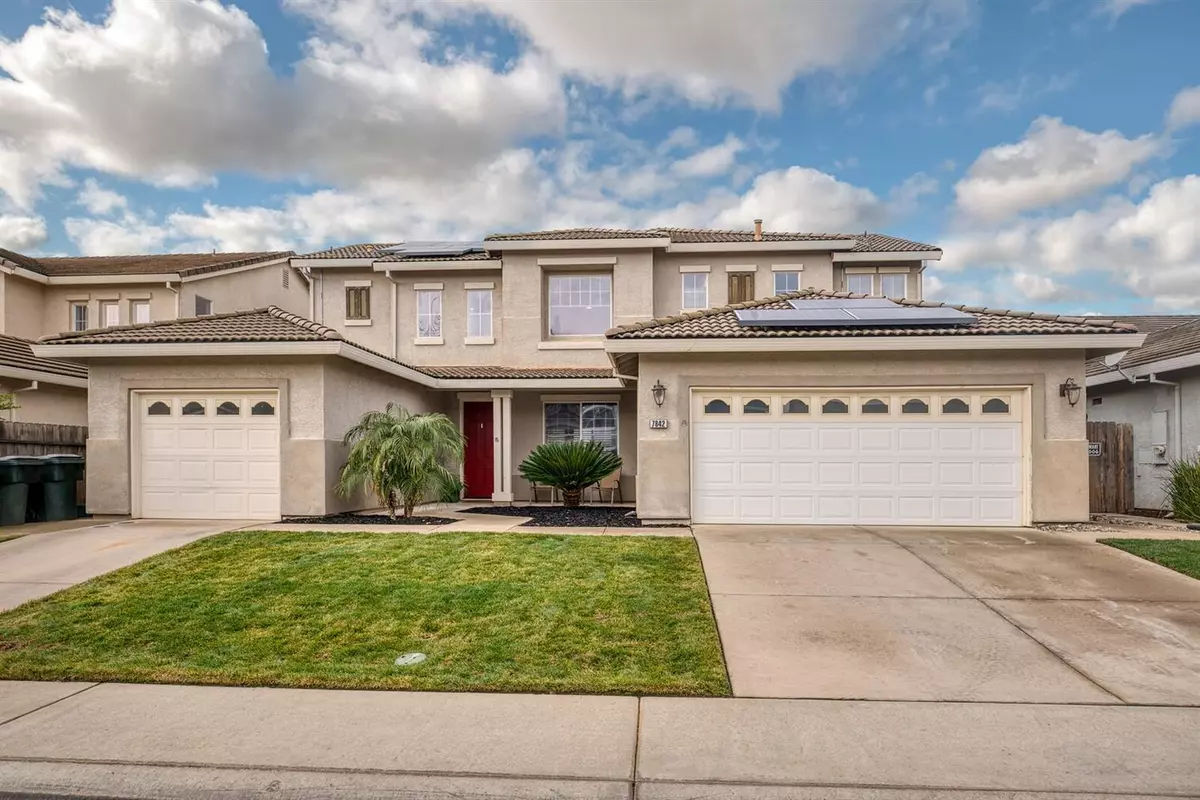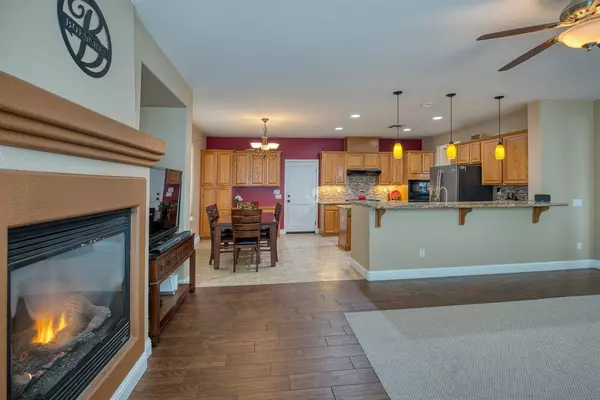$640,000
$635,000
0.8%For more information regarding the value of a property, please contact us for a free consultation.
4 Beds
3 Baths
2,539 SqFt
SOLD DATE : 02/18/2021
Key Details
Sold Price $640,000
Property Type Single Family Home
Sub Type Single Family Residence
Listing Status Sold
Purchase Type For Sale
Square Footage 2,539 sqft
Price per Sqft $252
Subdivision Wildhawk West Village B2
MLS Listing ID 20076209
Sold Date 02/18/21
Bedrooms 4
Full Baths 3
HOA Y/N No
Originating Board MLS Metrolist
Year Built 2003
Lot Size 6,839 Sqft
Acres 0.157
Property Description
WILDHAWK WEST COMMUNITY - EXCEPTIONAL 4 BD 3 BA HOME WITH FREEFORM POOL Outstanding Mediterranean Dunmore home has 2,539 sf with concrete tile roof & 3 car garage. Open & light floorplan has tall ceilings, clerestory windows & remote downstairs bedroom with bath. Updated designer interiors: extensive decorator Home Legend Gun Stock Oak tile flooring, La chateau solid core wooden interior doors, white Plantation shutters & Epoch Desert Gold slab granite counters with specialty glass tile backsplash. Great room has energy efficient gas fireplace & new 8 ft French door leading to patio. Large peninsula kitchen with solid panel cabinetry, five burner gas cooktop, granite dining bar & bright nook. Entertainer's dream backyard with sparkling pool, aggregate concrete patios + available to purchase with home is a new 2020 Cal Spa hot tub with 50 jets & LED waterfall. Excellent location a few blocks from new 6.2AC Larry Gury Community Park & close to top rated Arnold Adriani Elementary School
Location
State CA
County Sacramento
Area 10829
Direction Calvin Road to north on Vineyard Road, left on Wildhawk West Drive, right on Crooked Stick, left on Phoenician then right onto Pacific Dunes Ct.
Rooms
Master Bathroom Double Sinks, Shower Stall(s), Sunken Tub, Tile, Walk-In Closet
Master Bedroom Sitting Area
Dining Room Breakfast Nook, Dining Bar, Dining/Living Combo, Space in Kitchen
Kitchen Granite Counter, Island
Interior
Interior Features Cathedral Ceiling
Heating Central, Electric, Heat Pump, MultiZone
Cooling Ceiling Fan(s), Central, Heat Pump, MultiZone
Flooring Carpet, Tile, Linoleum/Vinyl
Fireplaces Number 1
Fireplaces Type Circulating, Family Room, Gas Log
Window Features Dual Pane Full,Low E Glass Full,Window Coverings
Appliance Built-In Electric Oven, Dishwasher, Disposal, Gas Cook Top, Gas Water Heater, Hood Over Range, Microwave, Plumbed For Ice Maker, Self/Cont Clean Oven
Laundry Cabinets, Inside Room
Exterior
Garage Garage Door Opener, Garage Facing Front
Garage Spaces 3.0
Fence Back Yard, Wood
Pool Built-In, Gunite Construction, On Lot
Utilities Available Public, Cable Connected, Natural Gas Connected, Solar, Underground Utilities
Roof Type Tile
Topography Level,Trees Few
Street Surface Paved
Porch Front Porch, Uncovered Patio
Private Pool Yes
Building
Lot Description Auto Sprinkler F&R, Cul-De-Sac, Landscape Back, Landscape Front, Shape Regular, Street Lights, Public Trans Nearby
Story 2
Foundation Slab
Builder Name Dunmore-Wildhawk
Sewer In & Connected
Water Public
Architectural Style Contemporary
Schools
Elementary Schools Elk Grove Unified
Middle Schools Elk Grove Unified
High Schools Elk Grove Unified
School District Sacramento
Others
Senior Community No
Tax ID 122-0570-060-0000
Special Listing Condition None
Read Less Info
Want to know what your home might be worth? Contact us for a FREE valuation!

Our team is ready to help you sell your home for the highest possible price ASAP

Bought with Rancho Murieta Homes & Land
GET MORE INFORMATION

Realtor® | Lic# 1935217







