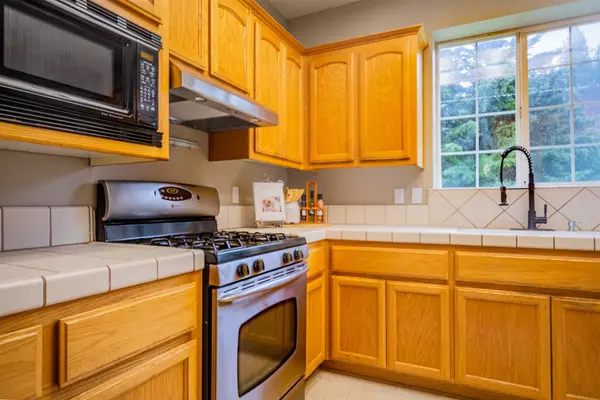$440,000
$418,889
5.0%For more information regarding the value of a property, please contact us for a free consultation.
3 Beds
2 Baths
1,425 SqFt
SOLD DATE : 03/16/2021
Key Details
Sold Price $440,000
Property Type Single Family Home
Sub Type Single Family Residence
Listing Status Sold
Purchase Type For Sale
Square Footage 1,425 sqft
Price per Sqft $308
Subdivision Auburn Lake Trails
MLS Listing ID 20080782
Sold Date 03/16/21
Bedrooms 3
Full Baths 2
HOA Fees $198/mo
HOA Y/N Yes
Originating Board MLS Metrolist
Year Built 1997
Lot Size 0.430 Acres
Acres 0.43
Property Description
Come and see the breathtaking views of the American River Canyon! This single story, 3 bed, 2 bath, 3 car garage home backs up to government land and features many eco-friendly updates including a whole house automatic backup generator for those PG&E outages, a new 50yr roof, freshly painted exterior and owned solar panels!! NO LEASE! The 0.43 acre property offers plenty of room for gorgeous outdoor entertaining, a garden or RV. All part of the gated, private community of Auburn Lake Trails which offers parks, 9-hole golf, pool, tennis, horse amenities, miles of trails, fishing and more! Don't miss out on this, one of a kind, mountain retreat!
Location
State CA
County El Dorado
Area 12902
Direction 1. When using GPS, use address for main gate (1400 American River Trail, Cool, California 95614) GPS will take you to a resident only gate. 2. Exit Hwy50 at Ponderosa Rd. R on N Shingle Rd. L on CA-49. R on CA-193. L on American River Trail (Main Gate) 3. Exit I-80 at CA-49 South. L on Lincoln Wy. L on High St. R onto CA-193/CA-49. R onto (Tall Green Bridge) CA-193/CA-49. L onto CA-193. L on American River Trail (Main Gate)
Rooms
Master Bathroom Shower Stall(s), Double Sinks, Walk-In Closet, Window
Master Bedroom Walk-In Closet, Outside Access
Living Room Great Room
Dining Room Dining/Living Combo
Kitchen Breakfast Area, Pantry Cabinet, Tile Counter
Interior
Heating Propane, Central, Fireplace Insert
Cooling Ceiling Fan(s), Central, Whole House Fan
Flooring Carpet, Linoleum, Tile
Fireplaces Number 1
Fireplaces Type Insert, Living Room, Dining Room, Double Sided, Gas Log
Equipment Central Vac Plumbed
Window Features Dual Pane Full,Window Screens
Appliance Free Standing Gas Oven, Free Standing Gas Range, Free Standing Refrigerator, Hood Over Range, Dishwasher, Disposal, Microwave, Plumbed For Ice Maker, Self/Cont Clean Oven, Tankless Water Heater, ENERGY STAR Qualified Appliances
Laundry Cabinets, Dryer Included, Electric, Gas Hook-Up, Washer Included, Inside Room
Exterior
Exterior Feature Fire Pit
Garage Attached, RV Possible, Garage Door Opener, Garage Facing Front, Mechanical Lift
Garage Spaces 3.0
Fence None
Utilities Available Cable Available, Propane Tank Leased, Solar, Generator, Internet Available
Amenities Available Barbeque, Playground, Pool, Clubhouse, Recreation Facilities, Game Court Exterior, Golf Course, Tennis Courts, Greenbelt, Trails, Park, Other
View Canyon, Panoramic, Forest, Garden/Greenbelt, Woods, Mountains
Roof Type Composition
Topography Snow Line Below
Street Surface Paved
Porch Awning, Front Porch, Back Porch
Private Pool No
Building
Lot Description Auto Sprinkler F&R, Court, Gated Community, Greenbelt
Story 1
Foundation Slab
Sewer Septic System
Water Water District
Architectural Style Ranch
Level or Stories One
Schools
Elementary Schools Black Oak Mine
Middle Schools Black Oak Mine
High Schools Black Oak Mine
School District El Dorado
Others
HOA Fee Include MaintenanceGrounds, Security, Pool
Senior Community No
Tax ID 073-313-042-000
Special Listing Condition None
Read Less Info
Want to know what your home might be worth? Contact us for a FREE valuation!

Our team is ready to help you sell your home for the highest possible price ASAP

Bought with Nick Sadek Sotheby's International Realty
GET MORE INFORMATION

Realtor® | Lic# 1935217







