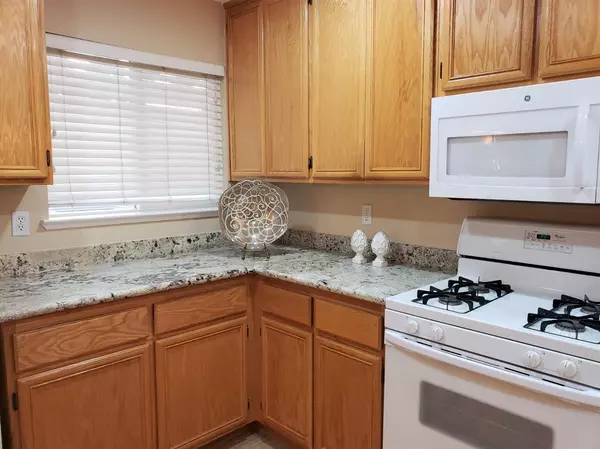$321,000
$299,000
7.4%For more information regarding the value of a property, please contact us for a free consultation.
3 Beds
2 Baths
1,330 SqFt
SOLD DATE : 03/25/2021
Key Details
Sold Price $321,000
Property Type Condo
Sub Type Condominium
Listing Status Sold
Purchase Type For Sale
Square Footage 1,330 sqft
Price per Sqft $241
Subdivision Ridge Point Colony
MLS Listing ID 221006364
Sold Date 03/25/21
Bedrooms 3
Full Baths 2
HOA Fees $240/mo
HOA Y/N Yes
Originating Board MLS Metrolist
Year Built 1999
Property Description
Yes! This stunning condo could be yours! This beautifully updated home has a great floor plan and so many amenities. Enjoy cooking in the kitchen, updated with new granite counters, new stainless-steel sink and new recessed lighting and featuring a breakfast bar and lots of cabinets. The living room has airy vaulted ceilings, a fireplace for cold evenings and opens out to a spacious and relaxing patio. Home has been freshly painted throughout with brand-new carpet in all three bedrooms. Master bedroom has plenty of closet space and an en suite bathroom. Both bathrooms have new quartz countertops with modern rectangular sinks, new lighting and faucets. Home has plenty of storage space. A hidden gem, Ridgepoint Condominiums is one of the best-kept secrets in Sacramento and includes a clubhouse, pool and spa, basketball and tennis courts, all for a low monthly HOA fee. See it today!
Location
State CA
County Sacramento
Area 10842
Direction Heading S on Don Julio Blvd past Antelope Rd, turn R onto Monument Dr and take the first R through the Ridgepoint Condominiums gate onto Dover Ln. Take the first L onto York Town Pl.
Rooms
Master Bathroom Shower Stall(s), Tile, Quartz
Master Bedroom Closet
Living Room Cathedral/Vaulted, Deck Attached
Dining Room Formal Room, Dining Bar, Dining/Living Combo
Kitchen Pantry Cabinet, Granite Counter, Island
Interior
Interior Features Cathedral Ceiling, Storage Area(s)
Heating Central, Fireplace(s), Hot Water
Cooling Ceiling Fan(s)
Flooring Carpet, Laminate, Tile
Fireplaces Number 1
Fireplaces Type Living Room, Wood Burning
Window Features Dual Pane Full
Appliance Free Standing Gas Range, Free Standing Refrigerator, Gas Water Heater, Ice Maker, Dishwasher, Disposal, Microwave, Plumbed For Ice Maker, See Remarks
Laundry Laundry Closet, Dryer Included, Washer Included
Exterior
Exterior Feature Balcony
Garage Garage Door Opener, Garage Facing Front, Uncovered Parking Space, Guest Parking Available
Garage Spaces 1.0
Pool Built-In, Common Facility
Utilities Available Cable Available, Dish Antenna, Internet Available
Amenities Available Pool, Clubhouse, Recreation Facilities, Game Court Exterior, Spa/Hot Tub, Tennis Courts
View Other
Roof Type Tile
Street Surface Asphalt
Porch Front Porch, Covered Patio
Private Pool Yes
Building
Lot Description Close to Clubhouse, Gated Community, Landscape Back, Landscape Front
Story 1
Unit Location Top Floor
Foundation Slab
Sewer Sewer Connected, Public Sewer
Water Public
Architectural Style Contemporary
Level or Stories One
Schools
Elementary Schools Twin Rivers Unified
Middle Schools Twin Rivers Unified
High Schools Twin Rivers Unified
School District Sacramento
Others
HOA Fee Include Insurance, MaintenanceExterior, MaintenanceGrounds, Trash, Pool
Senior Community No
Tax ID 219-0520-006-0014
Special Listing Condition None
Read Less Info
Want to know what your home might be worth? Contact us for a FREE valuation!

Our team is ready to help you sell your home for the highest possible price ASAP

Bought with eXp Realty of California Inc.
GET MORE INFORMATION

Realtor® | Lic# 1935217







