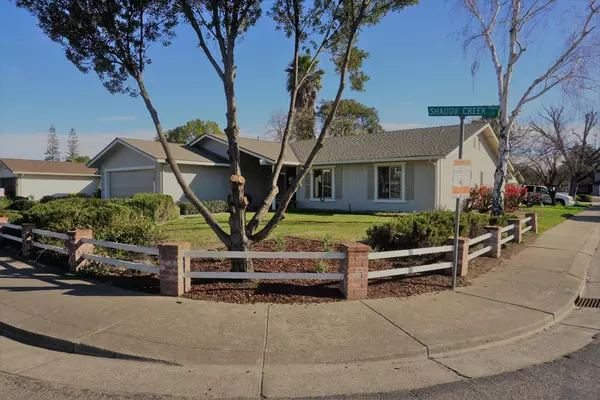$408,000
$399,950
2.0%For more information regarding the value of a property, please contact us for a free consultation.
3 Beds
2 Baths
1,644 SqFt
SOLD DATE : 03/31/2021
Key Details
Sold Price $408,000
Property Type Single Family Home
Sub Type Single Family Residence
Listing Status Sold
Purchase Type For Sale
Square Footage 1,644 sqft
Price per Sqft $248
Subdivision Stonewood
MLS Listing ID 221011121
Sold Date 03/31/21
Bedrooms 3
Full Baths 2
HOA Fees $8/ann
HOA Y/N Yes
Originating Board MLS Metrolist
Year Built 1980
Lot Size 7,105 Sqft
Acres 0.1631
Property Description
MOVE-IN READY CORNER LOT HOME IN NORTH STOCKTON STONEWOOD SUBDIVISION. 3 Bedroom, 2 bath, 2 car garage, 1644 sq. ft., over 7,000 sq.ft. lot. Freshly painted interior and exterior. New laminate, carpet, and tile floorings. All kitchen stainless steel appliances stay. Granite kitchen countertops, recessed lighting, updated pendant lights, freshly painted kitchen cabinets, and updated cabinet hardware. Space in the kitchen for small breakfast nook. Dining/Livingroom combo plenty of space to entertain. Family room with wood burning fireplace. Large master bedroom with 2 massive closets. Master Bathroom and Hallway Bath have updated light fixtures and hardware, tiled shower, freshly painted cabinets and walls. Central Heat& Air, ceiling fans, and double pane windows. Charming green backyard great for gardening and to entertain. Automatic front and back sprinkler system. Lodi Unified School District. Minutes away from Shopping Centers, public transportation, and HWY I-5. MUST SEE!!
Location
State CA
County San Joaquin
Area 20705
Direction HWY I-5 exit Eight Mile Road, turn right onto Eight Mile Road; Turn right onto Davis Road; Turn Left onto Chaparral Way; Turn left onto Shady Oak Dr; Shady Oak Dr turns into Shadow Creek Drive; House is on the right side corner house.
Rooms
Master Bathroom Shower Stall(s), Granite, Tile, Window
Master Bedroom Closet
Living Room Other
Dining Room Dining/Living Combo
Kitchen Pantry Cabinet, Granite Counter
Interior
Heating Central
Cooling Ceiling Fan(s), Central
Flooring Carpet, Laminate, Tile
Fireplaces Number 1
Fireplaces Type Family Room, Wood Burning
Window Features Dual Pane Full
Appliance Dishwasher, Disposal, Microwave, Free Standing Electric Oven, Free Standing Electric Range
Laundry Cabinets, In Garage
Exterior
Garage Garage Door Opener, Garage Facing Front
Garage Spaces 2.0
Fence Back Yard, Partial, Front Yard
Utilities Available Public
Amenities Available Other
Roof Type Composition
Street Surface Asphalt
Porch Front Porch
Private Pool No
Building
Lot Description Auto Sprinkler F&R, Corner
Story 1
Foundation Slab
Sewer In & Connected
Water Public
Schools
Elementary Schools Lodi Unified
Middle Schools Lodi Unified
High Schools Lodi Unified
School District San Joaquin
Others
HOA Fee Include Other
Senior Community No
Tax ID 072-190-30
Special Listing Condition None
Read Less Info
Want to know what your home might be worth? Contact us for a FREE valuation!

Our team is ready to help you sell your home for the highest possible price ASAP

Bought with Exp Realty of California Inc.
GET MORE INFORMATION

Realtor® | Lic# 1935217







