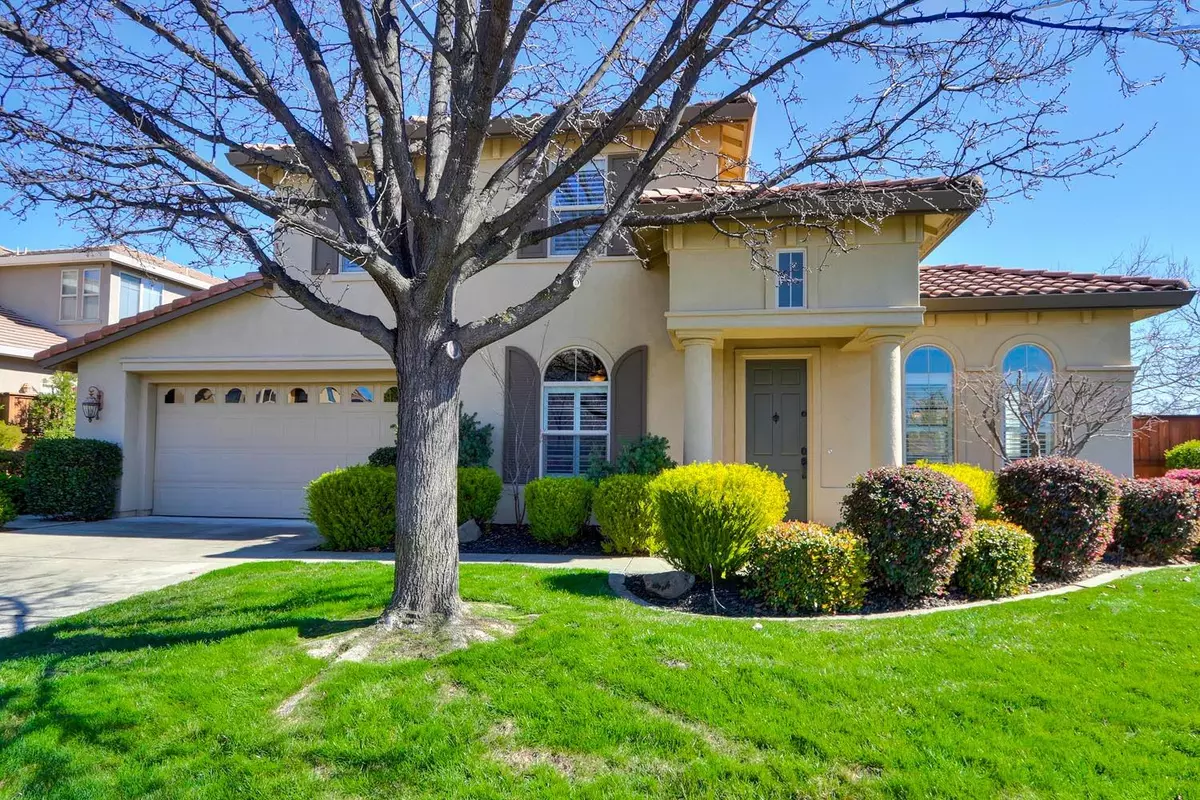$926,000
$849,850
9.0%For more information regarding the value of a property, please contact us for a free consultation.
4 Beds
3 Baths
3,043 SqFt
SOLD DATE : 04/05/2021
Key Details
Sold Price $926,000
Property Type Single Family Home
Sub Type Single Family Residence
Listing Status Sold
Purchase Type For Sale
Square Footage 3,043 sqft
Price per Sqft $304
Subdivision Whitney Oaks
MLS Listing ID 221011115
Sold Date 04/05/21
Bedrooms 4
Full Baths 2
HOA Fees $95/mo
HOA Y/N Yes
Originating Board MLS Metrolist
Year Built 2002
Lot Size 8,725 Sqft
Acres 0.2003
Property Description
Feel stress melt away when entering the lovely golf-course community of Whitney Oaks! Located behind the gates this immaculate, remodeled home has 4bed/2.5ba & over 3000sf of living. Features gleaming wood floors, luxurious new carpet, high-ceilings, crown molding & lots of natural light. Entertain in style in your expertly designed 'cooks kitchen - with an enormous island, state of the art stainless appliances, farmhouse sink, & walk-in pantry. Functional & Gorgeous Kitchen - designed with rich tones of granite, custom backsplash, upgraded lighting, and the oversized custom center island w/cabinets in a beautiful rustic chic design. Enjoy summer evenings - BBQ & Swim in this lovely well-appointed back yard w/sparkling Pebble-Tech salt water pool/spa, lawn area & private courtyard w/peaceful fountain. You will appreciate the Smart Home technologies - ability to control some lighting, HVAC & security from your phone. In the highly coveted Rocklin School District - A MUST SEE!
Location
State CA
County Placer
Area 12765
Direction Whitney Oaks Drive to Abby Road - through gate up the hill to left on Sylvan Court Property on Left
Rooms
Master Bathroom Double Sinks, Sunken Tub, Multiple Shower Heads, Window
Master Bedroom Walk-In Closet 2+, Sitting Area
Living Room Other
Dining Room Formal Room, Dining Bar, Space in Kitchen
Kitchen Breakfast Area, Pantry Closet, Granite Counter, Island w/Sink
Interior
Interior Features Cathedral Ceiling, Formal Entry, Wet Bar
Heating Central, Fireplace(s), Gas, MultiZone
Cooling Ceiling Fan(s), Central, MultiZone
Flooring Carpet, Tile, Wood
Fireplaces Number 1
Fireplaces Type Dining Room, Double Sided, Family Room, Gas Log
Window Features Dual Pane Full,Window Coverings,Window Screens
Appliance Gas Cook Top, Dishwasher, Disposal, Microwave, Double Oven, Wine Refrigerator
Laundry Cabinets, Sink, Ground Floor, Inside Room
Exterior
Garage Attached, Tandem Garage, Garage Door Opener, Garage Facing Front
Garage Spaces 3.0
Fence Back Yard, Metal
Pool Built-In, On Lot, Pool/Spa Combo, Salt Water, Gunite Construction
Utilities Available Public, Natural Gas Connected
Amenities Available Pool, Trails
View Downtown
Roof Type Tile
Street Surface Paved
Private Pool Yes
Building
Lot Description Auto Sprinkler F&R, Corner, Cul-De-Sac, Street Lights, Landscape Back, Landscape Front
Story 2
Foundation Slab
Builder Name Centex
Sewer In & Connected, Public Sewer
Water Meter on Site, Water District, Public
Architectural Style Contemporary
Level or Stories Two
Schools
Elementary Schools Rocklin Unified
Middle Schools Rocklin Unified
High Schools Rocklin Unified
School District Placer
Others
HOA Fee Include Pool
Senior Community No
Restrictions Exterior Alterations,Parking
Tax ID 377-060-001-000
Special Listing Condition None
Read Less Info
Want to know what your home might be worth? Contact us for a FREE valuation!

Our team is ready to help you sell your home for the highest possible price ASAP

Bought with RE/MAX Gold El Dorado Hills
GET MORE INFORMATION

Realtor® | Lic# 1935217







