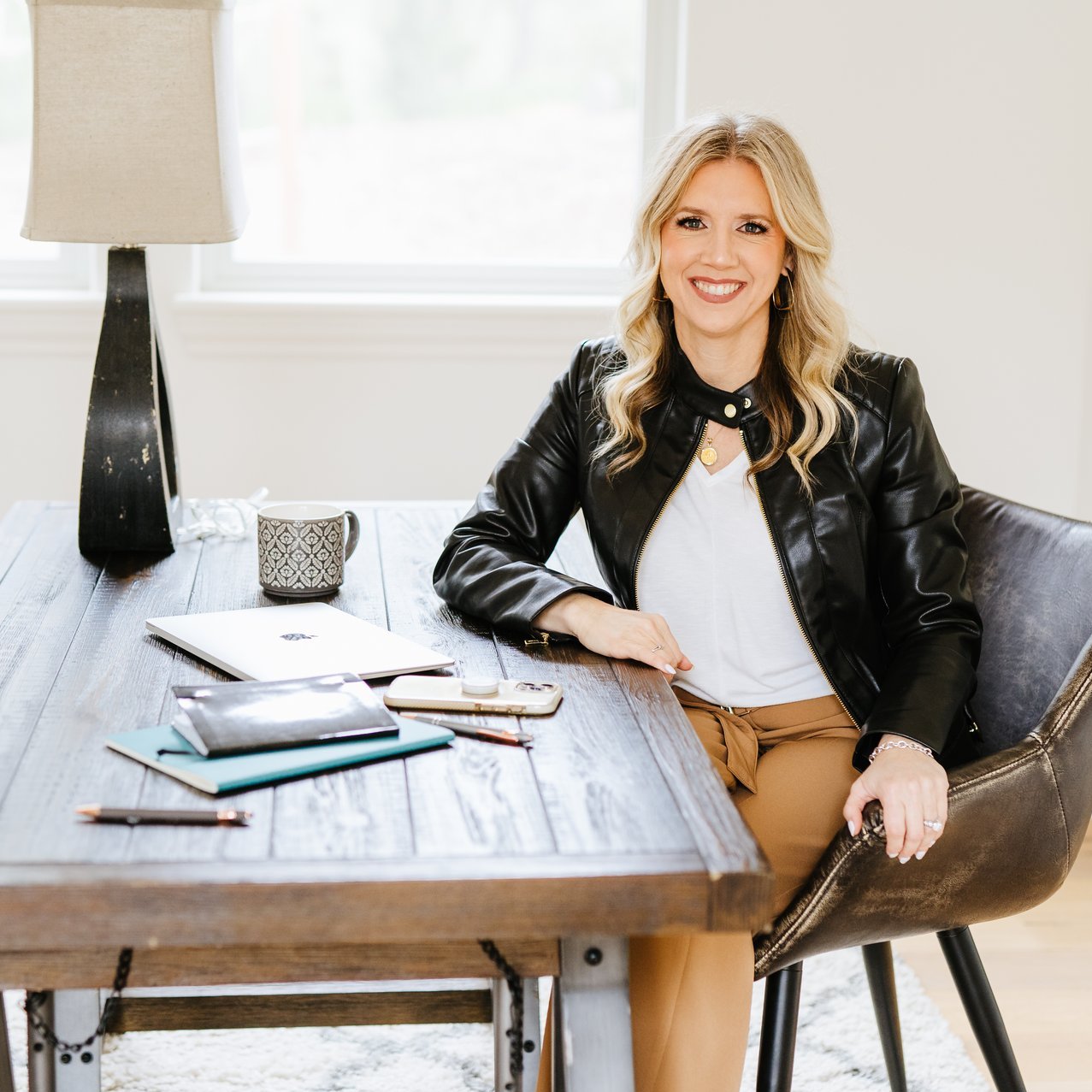$645,000
$625,000
3.2%For more information regarding the value of a property, please contact us for a free consultation.
3 Beds
2 Baths
1,776 SqFt
SOLD DATE : 04/20/2021
Key Details
Sold Price $645,000
Property Type Single Family Home
Sub Type Single Family Residence
Listing Status Sold
Purchase Type For Sale
Square Footage 1,776 sqft
Price per Sqft $363
MLS Listing ID 221012453
Sold Date 04/20/21
Bedrooms 3
Full Baths 2
HOA Y/N No
Year Built 1976
Lot Size 2.100 Acres
Acres 2.1
Property Sub-Type Single Family Residence
Source MLS Metrolist
Property Description
Beautiful move in ready 3 bedroom 2 bath Tahoe Style Ranch home in a quiet, end of the road location on 2+ acres with fabulous views! Open concept great room with vaulted ceilings and large floor to ceiling windows to let in all the natural light. Wood burning stove in the living area for cozy winter nights. Master Suite has a walk in closet and heated tile floor in the vanity area with granite countertop. Kohler soaking tubs in both bathrooms. Newer kitchen appliances, Corian counters and a walk-in pantry room. Entertain on the large Trex deck or eat Al Fresco on the deck looking out at beautiful flowers. Meander down the walk and take a dip in the salt water pool with a pebble finish on those hot summer days! Cement board siding and cement coated metal roof with fire resistant vents. The two car garage has a great shop area. Work from home is easy in this High-Speed Internet and Cable ready home! Power supply is generator ready. Easy access to highway 80 without the freeway noise.
Location
State CA
County Placer
Area 12302
Direction Exit 125 from Hwy 80 onto Placer Hills Rd. North 2 miles to Meadow Vista Rd. and left. 3/4 miles to Stagecoach Rd on left. Uphill to last driveway to PIQ on left.
Rooms
Guest Accommodations No
Master Bathroom Walk-In Closet
Master Bedroom Ground Floor, Walk-In Closet
Living Room Deck Attached, Great Room, View
Dining Room Dining/Family Combo
Kitchen Other Counter, Pantry Closet
Interior
Interior Features Cathedral Ceiling
Heating Propane, Central, Wood Stove
Cooling Central
Flooring Carpet, Tile
Fireplaces Number 1
Fireplaces Type Living Room, Wood Burning
Window Features Caulked/Sealed,Dual Pane Full
Appliance Free Standing Refrigerator, Dishwasher, Disposal, Electric Cook Top, Free Standing Electric Oven, Free Standing Electric Range
Laundry Cabinets, Space For Frzr/Refr, Inside Room
Exterior
Parking Features Private, Attached, Guest Parking Available, Workshop in Garage
Garage Spaces 2.0
Pool Built-In, On Lot, Fenced
Utilities Available Propane Tank Leased, Generator, Natural Gas Available
View Mountains
Roof Type Metal,Rock
Topography Lot Grade Varies,Trees Many,Rock Outcropping
Street Surface Paved
Private Pool Yes
Building
Lot Description Auto Sprinkler F&R, Dead End, Secluded, Shape Irregular, Low Maintenance
Story 1
Foundation Concrete, Slab
Sewer Septic System
Water Meter on Site
Architectural Style Contemporary
Schools
Elementary Schools Auburn Union
Middle Schools Auburn Union
High Schools Placer Union High
School District Placer
Others
Senior Community No
Tax ID 074-340-008-000
Special Listing Condition None
Read Less Info
Want to know what your home might be worth? Contact us for a FREE valuation!

Our team is ready to help you sell your home for the highest possible price ASAP

Bought with Keller Williams Realty
GET MORE INFORMATION

Realtor® | Lic# 1935217
915 Highland Pointe Drive, #250, Roseville, CA, 95678, USA






