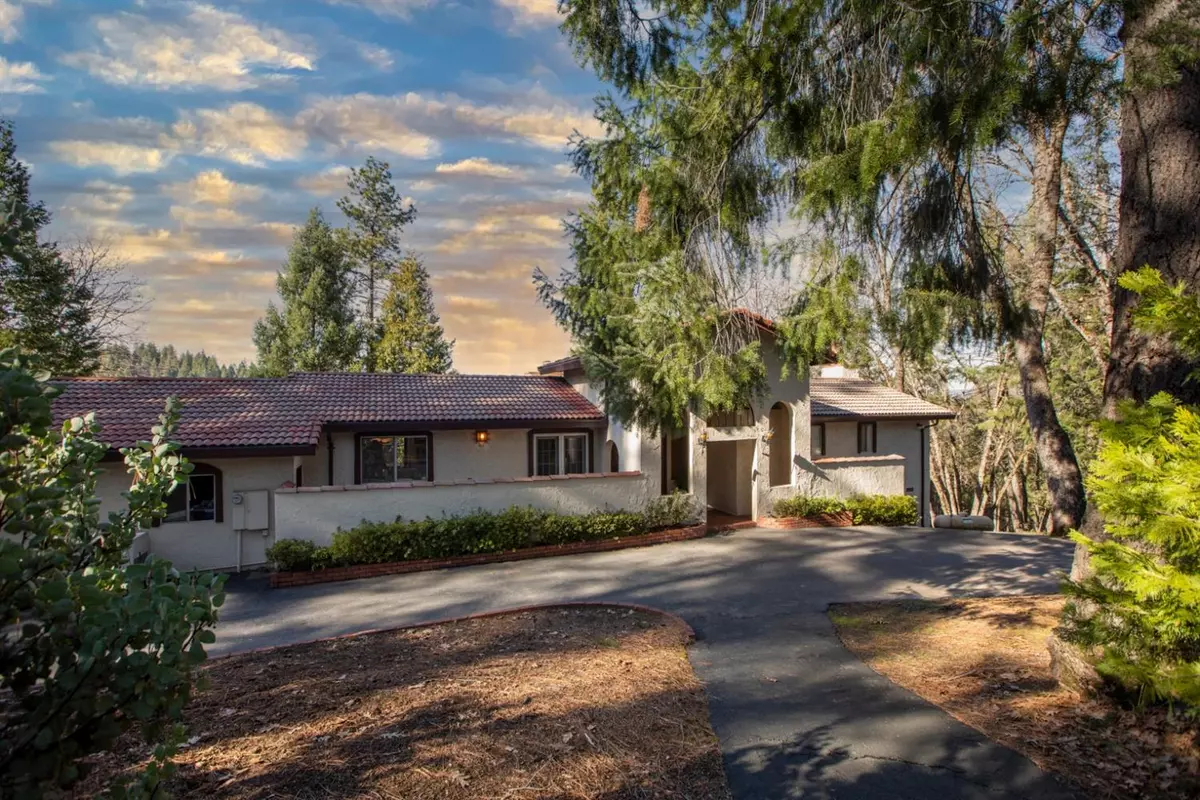$675,000
$675,000
For more information regarding the value of a property, please contact us for a free consultation.
4 Beds
3 Baths
2,873 SqFt
SOLD DATE : 04/22/2021
Key Details
Sold Price $675,000
Property Type Single Family Home
Sub Type Single Family Residence
Listing Status Sold
Purchase Type For Sale
Square Footage 2,873 sqft
Price per Sqft $234
MLS Listing ID 221002891
Sold Date 04/22/21
Bedrooms 4
Full Baths 3
HOA Y/N No
Originating Board MLS Metrolist
Year Built 1976
Lot Size 10.000 Acres
Acres 10.0
Property Description
SEE VIRTUAL MEDIA...First time on market. This cherished custom family home (on 10 gorgeous acres) is ready for you to make your own. With 2873 sq. ft., 4 b/r's & 3 full baths, there's plenty of room for your growing family. You will enjoy the beautiful view from almost every room on main level. Pick your rm to enjoy the warmth & comfort of a cozy fire w/fireplace in L/R, Fam/Rm, & Master. Anderson luxury doors in Entry/Kitchen/Master. Granite counters, gourmet cooktop & SS appliances adorn this cozy kitchen w/slider that leads out to the massive (2016 $30k) wraparound deck. Master bath remodeled 11/2020, new laminate floors & comm grade eng. hardwood thru out, 2 heating units, 2 HW Heaters, & auto generator that runs nearly the entire home. Circular paved DW w/plenty of parking for guests, RV & all of your toys. Property meets CDF defensible space requirements. Useable land has rm for granny or large shop. 5 min to Rollins Lake & I80, 30 to skiing, & near hiking/fishing/boating.
Location
State CA
County Placer
Area 12303
Direction I80 E to Secret Town Road (L) over freeway to (R) on frontage to Secret Town Lane (L) at mail boxes to end of road on Left.
Rooms
Family Room Deck Attached, Great Room, View
Master Bathroom Shower Stall(s), Double Sinks, Tile, Marble, Walk-In Closet, Window
Master Bedroom Balcony, Ground Floor, Outside Access
Living Room Sunken, View, Open Beam Ceiling
Dining Room Formal Room
Kitchen Breakfast Area, Pantry Cabinet, Granite Counter
Interior
Interior Features Formal Entry, Storage Area(s), Open Beam Ceiling, Wet Bar
Heating Central, Wood Stove
Cooling Ceiling Fan(s), Central
Flooring Carpet, Simulated Wood, Laminate, Tile, Wood
Fireplaces Number 3
Fireplaces Type Insert, Living Room, Master Bedroom, Family Room, Wood Burning
Equipment Central Vacuum
Window Features Solar Screens,Dual Pane Full,Window Coverings,Window Screens
Appliance Built-In Electric Oven, Gas Cook Top, Gas Water Heater, Compactor, Ice Maker, Dishwasher, Insulated Water Heater, Disposal, Microwave, Self/Cont Clean Oven, Electric Water Heater
Laundry Cabinets, Chute, Sink, Electric, Space For Frzr/Refr
Exterior
Exterior Feature Covered Courtyard, Uncovered Courtyard
Garage Attached, RV Access, Garage Door Opener, Garage Facing Side, Guest Parking Available
Garage Spaces 2.0
Fence None
Utilities Available Propane Tank Leased, Generator, Internet Available
View Ridge, Mountains
Roof Type Spanish Tile
Topography Downslope,Snow Line Below,Lot Grade Varies,Trees Many
Street Surface Paved
Porch Front Porch, Uncovered Deck, Covered Patio
Private Pool No
Building
Lot Description Private, Dead End, Shape Regular, Split Possible, Low Maintenance
Story 2
Foundation Combination, Raised
Sewer Septic Connected
Water Well
Architectural Style Mediterranean, Spanish
Level or Stories Two
Schools
Elementary Schools Colfax Elementary
Middle Schools Colfax Elementary
High Schools Placer Union High
School District Placer
Others
Senior Community No
Tax ID 063-310-020-000
Special Listing Condition None
Pets Description Yes
Read Less Info
Want to know what your home might be worth? Contact us for a FREE valuation!

Our team is ready to help you sell your home for the highest possible price ASAP

Bought with RE/MAX Gold El Dorado Hills
GET MORE INFORMATION

Realtor® | Lic# 1935217







