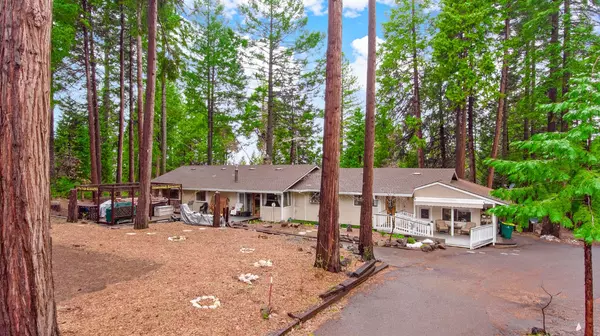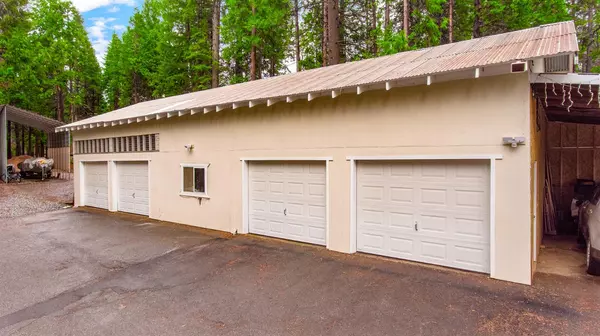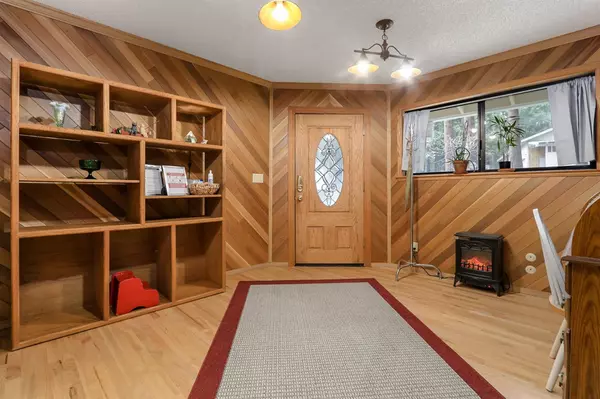$560,000
$560,000
For more information regarding the value of a property, please contact us for a free consultation.
3 Beds
3 Baths
2,446 SqFt
SOLD DATE : 05/06/2021
Key Details
Sold Price $560,000
Property Type Single Family Home
Sub Type Single Family Residence
Listing Status Sold
Purchase Type For Sale
Square Footage 2,446 sqft
Price per Sqft $228
MLS Listing ID 221015932
Sold Date 05/06/21
Bedrooms 3
Full Baths 2
HOA Y/N No
Originating Board MLS Metrolist
Year Built 1980
Lot Size 5.490 Acres
Acres 5.49
Property Description
COME EXPLORE MOUNTAIN LIVING!! This beautiful single story home is nestled on 5.5 gentle acres with 4 stall detached garage plus workshop, Covered RV storage, and 2 car attached garage. The spacious floor plan boast new wood floors, open kitchen, sunken living room, radiant heat and large bedrooms. Plenty of storage and parking! Close to Sly Park with Jenkinson Lake. Just an hour from South Lake Tahoe and Sacramento. This one will not last!
Location
State CA
County El Dorado
Area 12802
Direction Highway 50 to South on Sly Park Road to Right on Starkes Grade to Left on Bushwacker and first driveway on right
Rooms
Guest Accommodations No
Master Bathroom Shower Stall(s), Low-Flow Toilet(s), Tile, Multiple Shower Heads, Radiant Heat, Window
Master Bedroom Ground Floor, Walk-In Closet
Living Room Sunken, Other
Dining Room Dining Bar, Space in Kitchen
Kitchen Pantry Closet, Island, Tile Counter
Interior
Heating Propane, Propane Stove, Radiant, Electric, Fireplace Insert, Wood Stove
Cooling Ceiling Fan(s), Window Unit(s)
Flooring Laminate, Tile, Wood
Fireplaces Number 2
Fireplaces Type Insert, Living Room, Family Room, Wood Burning, Gas Log
Equipment Intercom
Window Features Dual Pane Full,Window Screens
Appliance Built-In Electric Oven, Gas Water Heater, Dishwasher, Insulated Water Heater, Disposal, Double Oven, Self/Cont Clean Oven, Electric Cook Top
Laundry Cabinets, Electric, Gas Hook-Up, Ground Floor, Inside Room
Exterior
Exterior Feature Uncovered Courtyard
Parking Features 24'+ Deep Garage, Attached, Detached, RV Storage, Garage Door Opener, Uncovered Parking Spaces 2+, Garage Facing Side, Guest Parking Available
Garage Spaces 6.0
Carport Spaces 1
Utilities Available Propane Tank Leased, Dish Antenna, Generator, Internet Available
View Forest, Woods
Roof Type Composition
Topography Forest,Snow Line Above,Level,Lot Grade Varies,Trees Many
Street Surface Asphalt,Gravel
Accessibility AccessibleApproachwithRamp
Handicap Access AccessibleApproachwithRamp
Porch Awning, Front Porch, Back Porch, Uncovered Deck
Private Pool No
Building
Lot Description Secluded, Low Maintenance
Story 1
Foundation Concrete, ConcretePerimeter, Raised
Sewer Septic Connected, Septic System
Water Well
Architectural Style Ranch
Level or Stories One
Schools
Elementary Schools Pollock Pines
Middle Schools Pollock Pines
High Schools El Dorado Union High
School District El Dorado
Others
Senior Community No
Tax ID 042-680-016-000
Special Listing Condition None
Pets Allowed Yes
Read Less Info
Want to know what your home might be worth? Contact us for a FREE valuation!

Our team is ready to help you sell your home for the highest possible price ASAP

Bought with Future Homes and Real Estate
GET MORE INFORMATION
Realtor® | Lic# 1935217







