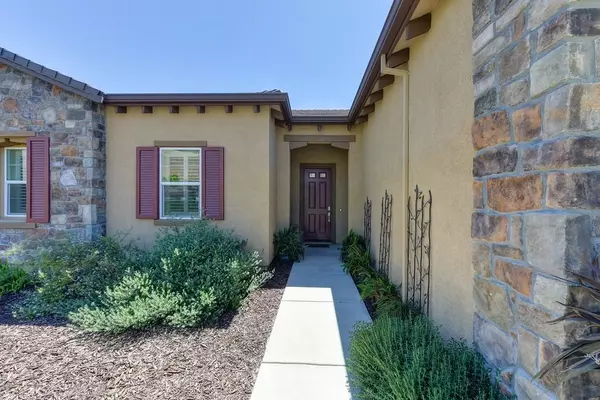$826,000
$798,888
3.4%For more information regarding the value of a property, please contact us for a free consultation.
3 Beds
3 Baths
2,150 SqFt
SOLD DATE : 06/01/2021
Key Details
Sold Price $826,000
Property Type Single Family Home
Sub Type Single Family Residence
Listing Status Sold
Purchase Type For Sale
Square Footage 2,150 sqft
Price per Sqft $384
MLS Listing ID 221041508
Sold Date 06/01/21
Bedrooms 3
Full Baths 2
HOA Fees $130/mo
HOA Y/N Yes
Originating Board MLS Metrolist
Year Built 2017
Lot Size 0.310 Acres
Acres 0.31
Property Description
STUNNINGLY fresh and modern, this Blackstone beauty OVERLOOKS THE VALLEY with AMAZING UNOBSTRUCTED VIEWS of Mt. Diablo, the Pacific Coast Range, and DRAMATICALLY BREATH-TAKING SUNSETS (see photos & video)! ATTACHED FEATURES LIST w/ BUILDER UPGRADES & SELLER IMPROVEMENTS includes all upgraded flooring; gorgeous custom lighting; plantation shutters & beautiful custom blinds; ceiling fans in all bedrooms; Master shower w/wide seat & extra-wide glass door; SOLAR SAVINGS w/true-up credit; and SO MUCH MORE! This was the Sellers' forever home''... they loved investing in it and transforming the large drip-irrigated lot into a VIRTUAL PARADISE designed by a Landscape Architect. Easy-walking pathways meander to 3 outdoor nodes ready for entertaining (incl. a raised seating area). Gather 8 VARIETIES of FRESH FRUIT, select from 5 varieties of table grapes in the vineyard, pick lettuce & tomatoes for garden-fresh salads. DON'T WAIT... Sellers moved only for more room to garden in retirement!
Location
State CA
County El Dorado
Area 12602
Direction Hwy 50 to El Dorado Hills Blvd/Latrobe exit, RIGHT on Latrobe to LEFT on Club Center Drive (you'll see the Clubhouse straight ahead) to LEFT on Blackstone Pkwy, up hill to RIGHT on Eagle Creek Ct.
Rooms
Master Bathroom Shower Stall(s), Double Sinks, Dual Flush Toilet, Soaking Tub, Granite, Low-Flow Toilet(s), Walk-In Closet, Window
Master Bedroom Sitting Area
Living Room Great Room
Dining Room Dining/Living Combo, Formal Area
Kitchen Pantry Closet, Granite Counter, Island w/Sink, Synthetic Counter
Interior
Heating Central, Fireplace(s), Natural Gas
Cooling Ceiling Fan(s), Central
Flooring Carpet, Tile, See Remarks
Fireplaces Number 1
Fireplaces Type Family Room, Gas Log
Window Features Dual Pane Full,Low E Glass Full,Window Coverings,Window Screens
Appliance Built-In Electric Oven, Free Standing Gas Range, Free Standing Refrigerator, Built-In Gas Range, Gas Water Heater, Hood Over Range, Dishwasher, Disposal, Microwave, Double Oven, Plumbed For Ice Maker, Self/Cont Clean Oven, Tankless Water Heater, ENERGY STAR Qualified Appliances
Laundry Cabinets, Sink, Electric, Gas Hook-Up, Inside Room
Exterior
Exterior Feature Covered Courtyard
Garage Garage Door Opener, Interior Access, Other
Garage Spaces 2.0
Fence Back Yard, Metal, Wood
Utilities Available Public, Cable Available, Solar, Internet Available
Amenities Available Barbeque, Pool, Clubhouse, Recreation Facilities, Exercise Room, Spa/Hot Tub, Gym, Park
View Panoramic, City Lights, Garden/Greenbelt, Valley
Roof Type Tile
Topography Hillside,Snow Line Below,Level,Lot Grade Varies,Lot Sloped
Street Surface Paved
Porch Covered Patio
Private Pool No
Building
Lot Description Auto Sprinkler F&R, Cul-De-Sac, Shape Regular, Grass Artificial, Greenbelt, Low Maintenance
Story 1
Foundation Slab
Sewer Sewer in Street, In & Connected, Public Sewer
Water Meter on Site, Public
Architectural Style Contemporary
Level or Stories One
Schools
Elementary Schools Buckeye Union
Middle Schools Buckeye Union
High Schools El Dorado Union High
School District El Dorado
Others
HOA Fee Include Security, Pool
Senior Community No
Tax ID 118-640-006-000
Special Listing Condition None
Read Less Info
Want to know what your home might be worth? Contact us for a FREE valuation!

Our team is ready to help you sell your home for the highest possible price ASAP

Bought with Keller Williams Realty Folsom
GET MORE INFORMATION

Realtor® | Lic# 1935217







