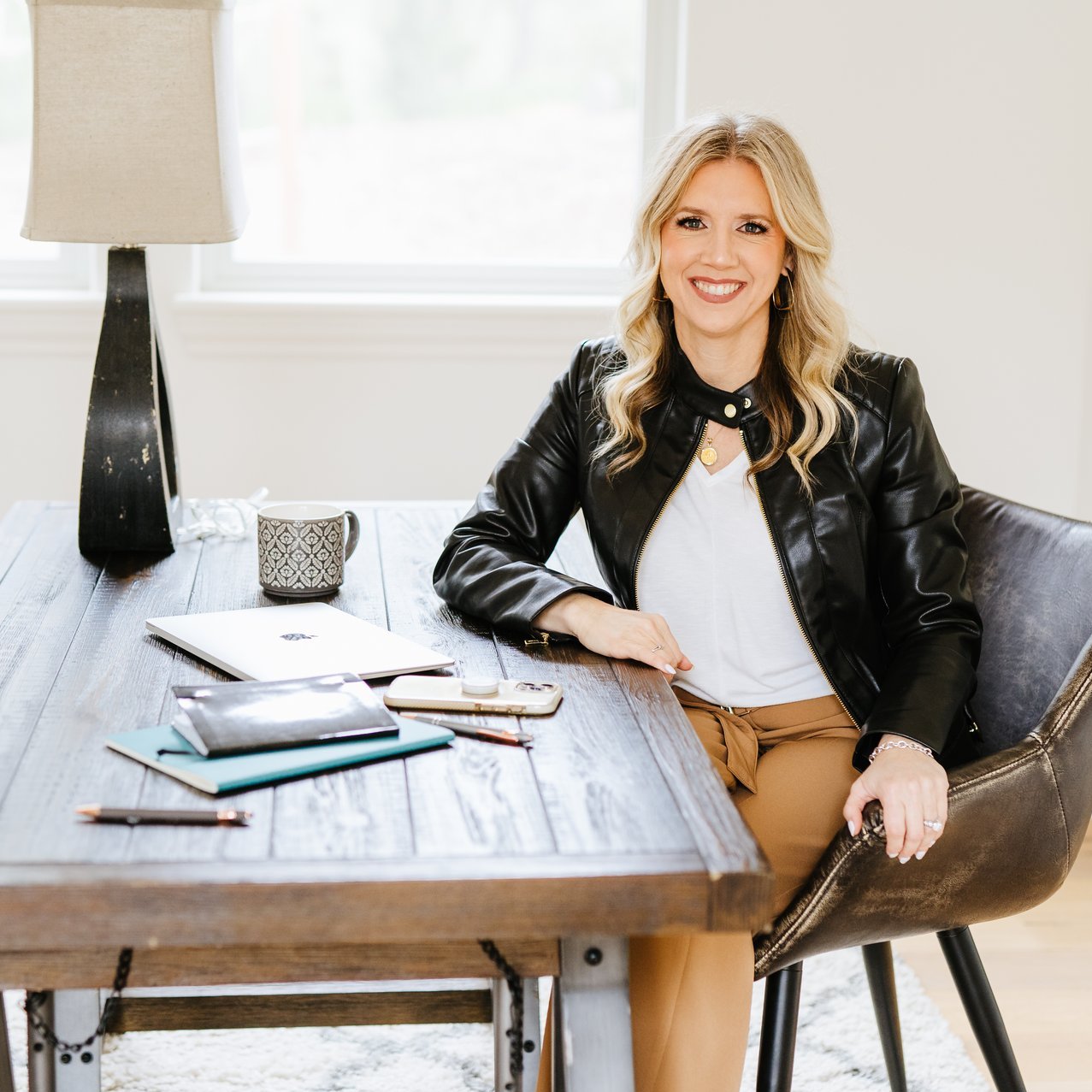$484,000
$489,000
1.0%For more information regarding the value of a property, please contact us for a free consultation.
4 Beds
2 Baths
2,216 SqFt
SOLD DATE : 07/13/2021
Key Details
Sold Price $484,000
Property Type Single Family Home
Sub Type Single Family Residence
Listing Status Sold
Purchase Type For Sale
Square Footage 2,216 sqft
Price per Sqft $218
MLS Listing ID 202001823
Sold Date 07/13/21
Bedrooms 4
Full Baths 2
HOA Y/N No
Year Built 2015
Lot Size 6,098 Sqft
Acres 0.14
Property Sub-Type Single Family Residence
Source MLS Metrolist
Property Description
Absolutely stunning home in desirable North Chico! Immaculate and impressionable, this thoughtfully designed floor plan is perfect for any large or growing family. You'll love the details throughout, including crown molding, granite counter tops, tile backsplash, laminate wood floors, stainless appliances, floor to ceiling stone fire place. Bright and inviting living area, accented by large windows and high ceilings. Incredible kitchen with ample cabinetry and huge breakfast bar creating the ideal place for gathering family and friends. The kitchen is also open to the large great room and dining room where these wonderful spaces flow so seamlessly together, with gorgeous views of the backyard. The master suite is conveniently located off the living room and offers a luxurious spa-like master bath with a soaking tub and large walk-in closet. Additional you will find 3 spacious bedrooms. The backyard offers a large patio for entertaining.
Location
State CA
County Butte
Area 12548
Direction Head North on Highway 99. Exit Eaton Road. Turn Left on W Eaton Road. Turn Right on Rogue River Drive. Home is on the Right hand side of street.
Rooms
Master Bathroom Shower Stall(s), Sunken Tub, Window, Double Sinks
Master Bedroom Ground Floor, Sitting Area, Walk-In Closet
Dining Room Dining/Family Combo, Space in Kitchen, Dining Bar
Kitchen Island, Pantry Closet, Remodeled, Granite Counter
Interior
Heating Central
Cooling Ceiling Fan(s), Central
Flooring Laminate, Carpet
Fireplaces Number 1
Fireplaces Type Family Room
Window Features Dual Pane Full
Appliance Dishwasher, Disposal, Microwave, Built-In Gas Oven, Free Standing Gas Range
Laundry Inside Area
Exterior
Parking Features Attached
Garage Spaces 2.0
Fence Back Yard
Amenities Available Park
Roof Type Composition
Private Pool No
Building
Lot Description Street Lights, Landscape Front, Landscape Back, Curb(s)/Gutter(s), Auto Sprinkler F&R
Story 1
Foundation Slab
Sewer Public Sewer
Water Public
Architectural Style A-Frame
Others
Senior Community No
Tax ID 006810032000
Read Less Info
Want to know what your home might be worth? Contact us for a FREE valuation!

Our team is ready to help you sell your home for the highest possible price ASAP

Bought with Hilbers Legacy Properties
GET MORE INFORMATION

Realtor® | Lic# 1935217
915 Highland Pointe Drive, #250, Roseville, CA, 95678, USA

