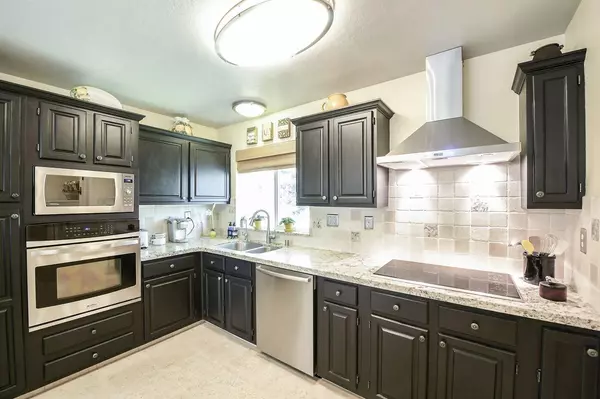$747,000
$675,000
10.7%For more information regarding the value of a property, please contact us for a free consultation.
3 Beds
3 Baths
1,736 SqFt
SOLD DATE : 02/16/2022
Key Details
Sold Price $747,000
Property Type Single Family Home
Sub Type Single Family Residence
Listing Status Sold
Purchase Type For Sale
Square Footage 1,736 sqft
Price per Sqft $430
MLS Listing ID 221042646
Sold Date 02/16/22
Bedrooms 3
Full Baths 2
HOA Y/N No
Originating Board MLS Metrolist
Year Built 1985
Lot Size 5.000 Acres
Acres 5.0
Property Description
The owners have planted a myriad of trees on this 5-acre parcel, creating a true country oasis. This home features a large brick entry stepping up to the main level. The formal dining room and remodeled kitchen have granite counters, stainless appliances and breakfast bar. The master bedroom is also on this level and has large closets, skylight and master bathroom. There is one additional bedroom and bathroom. The formal living room is on the opposite side of the entry together with an additional bedroom. Large laundry / pantry room with sink, half bath and door to outdoor deck and gardens. Oversized garage building, landscaped gardens with fountain, small koi pond, a larger pond, raised garden beds and space for planting an orchard or vineyard. Country living at its finest!
Location
State CA
County Sacramento
Area 10693
Direction Highway 99 to Dillard Rd. go east to Alta Mesa Rd. go south to Woods Rd. go east to #.
Rooms
Master Bathroom Shower Stall(s)
Master Bedroom Closet
Living Room Other
Dining Room Formal Area
Kitchen Granite Counter, Island
Interior
Interior Features Skylight(s)
Heating Central
Cooling Central, Whole House Fan
Flooring Carpet, Tile, Other
Fireplaces Number 1
Fireplaces Type Living Room, Pellet Stove
Appliance Built-In Refrigerator, Dishwasher, Disposal, Microwave, Electric Cook Top
Laundry Sink, Inside Area
Exterior
Garage Detached
Garage Spaces 2.0
Utilities Available Electric
Roof Type Composition
Topography Trees Many
Street Surface Asphalt,Gravel
Porch Uncovered Deck
Private Pool No
Building
Lot Description Pond Year Round, Landscape Front
Story 1
Foundation Raised, Slab
Sewer Septic System
Water Well
Architectural Style Ranch
Level or Stories Two
Schools
Elementary Schools Arcohe Union
Middle Schools Arcohe Union
High Schools Galt Joint Uhs
School District Sacramento
Others
Senior Community No
Tax ID 136-0271-013-0000
Special Listing Condition None
Read Less Info
Want to know what your home might be worth? Contact us for a FREE valuation!

Our team is ready to help you sell your home for the highest possible price ASAP

Bought with Bryant Gonzalez Real Estate
GET MORE INFORMATION

Realtor® | Lic# 1935217







