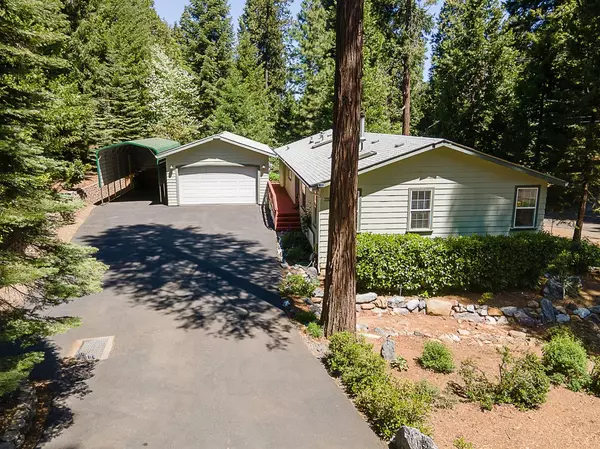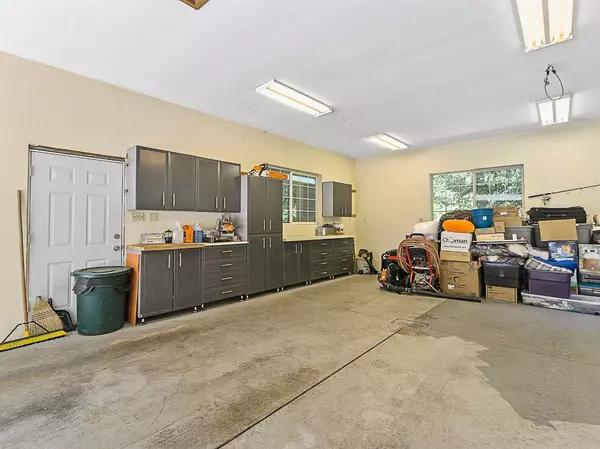$435,100
$425,000
2.4%For more information regarding the value of a property, please contact us for a free consultation.
3 Beds
2 Baths
1,782 SqFt
SOLD DATE : 06/15/2021
Key Details
Sold Price $435,100
Property Type Manufactured Home
Sub Type Manufactured Home
Listing Status Sold
Purchase Type For Sale
Square Footage 1,782 sqft
Price per Sqft $244
MLS Listing ID 221045002
Sold Date 06/15/21
Bedrooms 3
Full Baths 2
HOA Y/N No
Originating Board MLS Metrolist
Year Built 2003
Lot Size 0.500 Acres
Acres 0.5
Property Description
One-of-a-kind, 3Bd, 2Ba on .50AC with easy freeway access and just minutes to shopping/dining! Open Concept Living with a spacious and well-designed completely remodeled Kitchen. Fresh Paint, handsome Wood Floors, solid wood Floor Moldings and Door Trim, T&G Pine Ceiling, Sky Lights and Recessed Lighting. New ceiling Fans, Toilets and UPDATED BATHS. Garage/SHOP is extra deep, measuring 40'D x 19'W with 220 power, plus an additional carport for your RV/Toys which measures 11' Wide by 13' High and 35' Deep. Exterior is Concrete Hardi siding. Ample parking with plenty of room for the Toys. Located 6+/- miles to the beautiful Jenkinson Lake with access to boating, fishing, swimming and hiking. 10 min to Apple Hill, 1 hr to South Lake Tahoe/Ski Resorts. Don't miss this Hidden Gem! ________________________________________
Location
State CA
County El Dorado
Area 12802
Direction Hwy 50 to Sly Park Road exit. North on Sly Park to left on Pony Express. Right on Forebay Road to left on Agra. House is on the right (on the corner).
Rooms
Guest Accommodations No
Master Bathroom Skylight/Solar Tube, Soaking Tub, Sunken Tub, Low-Flow Toilet(s), Tile, Window
Master Bedroom Walk-In Closet
Living Room Cathedral/Vaulted, Great Room
Dining Room Formal Room, Space in Kitchen, Dining/Living Combo
Kitchen Pantry Closet, Skylight(s), Granite Counter, Slab Counter, Island
Interior
Interior Features Cathedral Ceiling, Skylight(s)
Heating Propane, Central, Wood Stove
Cooling Ceiling Fan(s)
Flooring Carpet, Simulated Wood, Tile, Wood
Fireplaces Number 1
Fireplaces Type Living Room
Window Features Dual Pane Full
Appliance Built-In Gas Range, Gas Water Heater, Ice Maker, Dishwasher, Disposal, Microwave
Laundry Cabinets, Gas Hook-Up, Ground Floor, Inside Room
Exterior
Parking Features RV Access, Detached, RV Storage, Side-by-Side, Garage Facing Front, Uncovered Parking Spaces 2+, Guest Parking Available, Workshop in Garage
Garage Spaces 4.0
Carport Spaces 2
Utilities Available Propane Tank Leased, Internet Available
Roof Type Composition
Topography Lot Grade Varies,Trees Many
Porch Front Porch, Uncovered Deck
Private Pool No
Building
Lot Description Auto Sprinkler F&R, Corner, Cul-De-Sac, Landscape Front, Low Maintenance
Story 1
Foundation Raised
Sewer Septic System
Water Public
Architectural Style Ranch
Level or Stories One
Schools
Elementary Schools Pollock Pines
Middle Schools Pollock Pines
High Schools El Dorado Union High
School District El Dorado
Others
Senior Community No
Tax ID 009-330-018-000
Special Listing Condition None
Read Less Info
Want to know what your home might be worth? Contact us for a FREE valuation!

Our team is ready to help you sell your home for the highest possible price ASAP

Bought with Coldwell Banker Realty
GET MORE INFORMATION
Realtor® | Lic# 1935217







