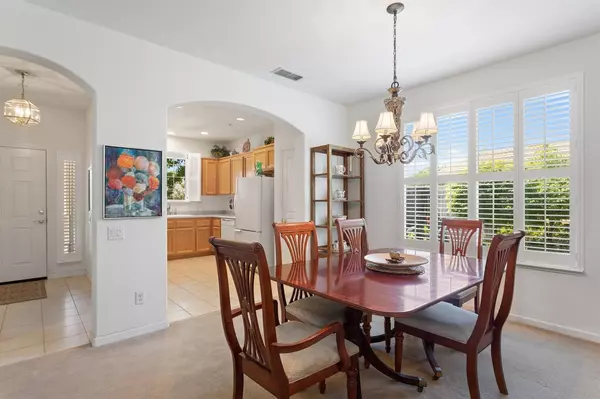$512,500
$450,000
13.9%For more information regarding the value of a property, please contact us for a free consultation.
2 Beds
2 Baths
1,331 SqFt
SOLD DATE : 06/21/2021
Key Details
Sold Price $512,500
Property Type Single Family Home
Sub Type Single Family Residence
Listing Status Sold
Purchase Type For Sale
Square Footage 1,331 sqft
Price per Sqft $385
Subdivision Springfield Whitney Oaks
MLS Listing ID 221052420
Sold Date 06/21/21
Bedrooms 2
Full Baths 2
HOA Fees $224/mo
HOA Y/N Yes
Originating Board MLS Metrolist
Year Built 2001
Lot Size 7,479 Sqft
Acres 0.1717
Property Description
ACTIVE ADULT SPRINGFIELD at Whitney Oaks! Placer County's intimate, Gated 55+ community offers outstanding 55+ amenities. This cozy home will impress with the generous Great Room design, oversize covered patio and beautiful garden beyond. Bay window highlights a spacious master suite and walk-in closet. Garage with utility sink and plenty of cabinets for storage. Quiet and private area! Springfield is treasured for its intimate, friendly neighborhoods. The Gables Clubhouse is the heart of life with Pools, Tennis, Pickleball, Library, Arts, Crafts, Music, Clubs, Classes, Travel near and far, numerous social opportunities and full time on-site professional management. Beautiful independently owned Whitney Oaks Golf Course with Pyramid Bar & Grill nearby. As our world reawakens, Springfield anxiously looks forward to the celebration! Front yards are maintained so you have time to enjoy everything!
Location
State CA
County Placer
Area 12765
Direction Park Drive to Black Oak gate at top of hill. Use Gate 13 keypad and gate for entry code and turn LEFT onto Black Oak Dr. then Right at Coldwater to home. (Do not access through Right side gate. That is a different community and You can not access Springfield from there - even if your GPS tells you to. )
Rooms
Master Bathroom Shower Stall(s), Double Sinks, Walk-In Closet
Master Bedroom Sitting Area
Living Room Great Room
Dining Room Dining/Living Combo
Kitchen Pantry Closet, Laminate Counter
Interior
Heating Central, Natural Gas
Cooling Ceiling Fan(s), Central
Flooring Carpet, Tile, Vinyl
Window Features Bay Window(s),Dual Pane Full,Low E Glass Full,Window Coverings,Window Screens
Appliance Free Standing Gas Range, Free Standing Refrigerator, Gas Plumbed, Gas Water Heater, Dishwasher, Insulated Water Heater, Disposal, Microwave, Plumbed For Ice Maker, Self/Cont Clean Oven
Laundry Dryer Included, Sink, Electric, Gas Hook-Up, Washer Included, In Garage
Exterior
Garage Attached, Restrictions, Garage Door Opener
Garage Spaces 2.0
Fence Back Yard, Fenced, Wood
Pool Built-In, Common Facility
Utilities Available Public, Underground Utilities, Natural Gas Connected
Amenities Available Barbeque, Pool, Clubhouse, Rec Room w/Fireplace, Recreation Facilities, Exercise Room, Game Court Exterior, Spa/Hot Tub, Tennis Courts, Greenbelt, Trails, Gym, See Remarks, Park
Roof Type Tile
Street Surface Paved
Porch Front Porch, Covered Patio
Private Pool Yes
Building
Lot Description Auto Sprinkler F&R, Private, Curb(s)/Gutter(s), Gated Community, Landscape Back, Landscape Front, Low Maintenance
Story 1
Foundation Concrete, Slab
Sewer In & Connected
Water Meter on Site, Public
Schools
Elementary Schools Rocklin Unified
Middle Schools Rocklin Unified
High Schools Rocklin Unified
School District Placer
Others
HOA Fee Include MaintenanceGrounds, Pool
Senior Community Yes
Restrictions Age Restrictions,Rental(s),Exterior Alterations,Guests,Parking
Tax ID 377-020-019-000
Special Listing Condition None
Pets Description Yes
Read Less Info
Want to know what your home might be worth? Contact us for a FREE valuation!

Our team is ready to help you sell your home for the highest possible price ASAP

Bought with Coldwell Banker Realty
GET MORE INFORMATION

Realtor® | Lic# 1935217







