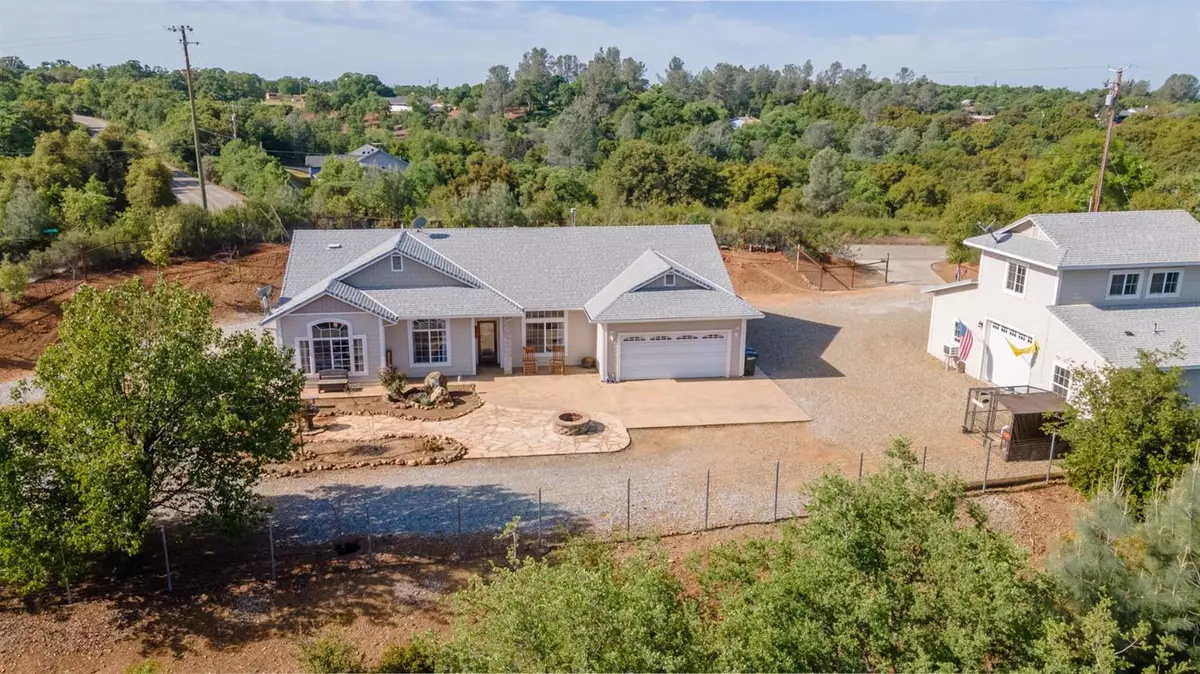$435,000
$450,000
3.3%For more information regarding the value of a property, please contact us for a free consultation.
3 Beds
3 Baths
1,532 SqFt
SOLD DATE : 06/25/2021
Key Details
Sold Price $435,000
Property Type Single Family Home
Sub Type Single Family Residence
Listing Status Sold
Purchase Type For Sale
Square Footage 1,532 sqft
Price per Sqft $283
MLS Listing ID 221033685
Sold Date 06/25/21
Bedrooms 3
Full Baths 2
HOA Fees $8/ann
HOA Y/N Yes
Originating Board MLS Metrolist
Year Built 2007
Lot Size 1.600 Acres
Acres 1.6
Property Description
Custom home in quiet rural area. Beautiful home with lots of quality custom touches throughout. 3 Bedroom 2 bath, 1532 Sq Ft with a great room concept. Cathedral ceiling with warm wood laminate flooring and cozy wood stove in living/dining area, beautiful fixtures and tons of light. Kitchen with great features like pantry, island with dining bar, stainless steel appliances, granite countertops and water softener, water filtration andinstant hot water at sink. French doors out to stamped concrete patio. Main bath has large shower with sitting area and multiple jets. 2 car attached garage and separate shop with rollup doors, bathroom and bonus room/loft area, shop is 1296 Sq Ft total. Yard is fully fenced. Located in the heart of the Motherlode between large lakes, historic gold mining towns and the Sierras with Yosemite National Park.
Location
State CA
County Mariposa
Area Mariposa County
Direction From Highway 132 go North on Narcisco Way, Right on Granite Springs Road, Left on Chapulin and left again on Margarita Court.
Rooms
Master Bathroom Shower Stall(s), Double Sinks, Granite, Multiple Shower Heads
Living Room Cathedral/Vaulted
Dining Room Dining/Living Combo
Kitchen Butlers Pantry, Granite Counter, Island
Interior
Interior Features Cathedral Ceiling
Heating Propane, Central, Wood Stove
Cooling Ceiling Fan(s), Central
Flooring Carpet, Laminate, Tile
Window Features Dual Pane Full
Appliance Free Standing Gas Range, Free Standing Refrigerator, Dishwasher, Disposal, Microwave
Laundry Sink, Hookups Only
Exterior
Exterior Feature Fire Pit
Parking Features Attached
Garage Spaces 2.0
Fence Fenced
Utilities Available Public, Propane Tank Leased, Internet Available
Amenities Available Clubhouse, Recreation Facilities, Exercise Room, Gym
View Hills, Woods
Roof Type Composition
Topography Rolling,Level,Lot Sloped,Trees Few
Street Surface Chip And Seal
Porch Covered Patio, Uncovered Patio
Private Pool No
Building
Lot Description Cul-De-Sac, Shape Irregular
Story 1
Foundation Slab
Sewer Septic Connected
Water Treatment Equipment, Water District, Public
Architectural Style Contemporary
Level or Stories One
Schools
Elementary Schools Other
Middle Schools Other
High Schools Other
School District Mariposa
Others
HOA Fee Include Pool
Senior Community No
Tax ID 019-030-0100
Special Listing Condition None
Pets Allowed Cats OK, Service Animals OK, Dogs OK
Read Less Info
Want to know what your home might be worth? Contact us for a FREE valuation!

Our team is ready to help you sell your home for the highest possible price ASAP

Bought with Berkshire Hathaway HomeServices
GET MORE INFORMATION

Realtor® | Lic# 1935217







