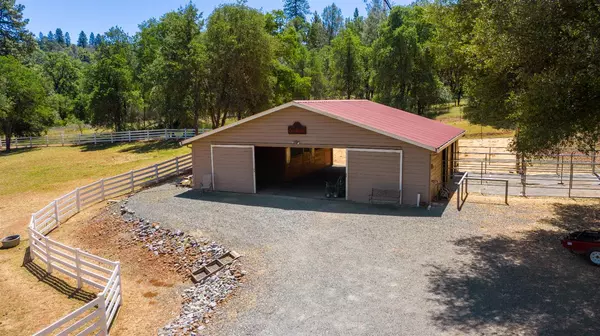$825,000
$825,000
For more information regarding the value of a property, please contact us for a free consultation.
4 Beds
3 Baths
1,786 SqFt
SOLD DATE : 07/01/2021
Key Details
Sold Price $825,000
Property Type Single Family Home
Sub Type Single Family Residence
Listing Status Sold
Purchase Type For Sale
Square Footage 1,786 sqft
Price per Sqft $461
Subdivision Golden Oaks
MLS Listing ID 221053791
Sold Date 07/01/21
Bedrooms 4
Full Baths 3
HOA Fees $50/ann
HOA Y/N Yes
Originating Board MLS Metrolist
Year Built 1985
Lot Size 10.020 Acres
Acres 10.02
Property Description
Imagine a property that has everything you could ever want for the very best in country living. Located in the foothills between Auburn and Grass Valley this magnificent ranch property is the answer to all your dreams. The home has a bright and welcoming feel throughout. Enjoy sitting in the living room beside the cozy pellet stove while you overlook the rolling pastures. The kitchen is well appointed and has plenty of storage. Just off the kitchen is a generous bonus room perfect for a family room, home office, or theater room. The bedrooms are all made light and bright as the sun passes. Outside you will find a covered patio where you can relax and enjoy the surrounding nature, a fenced garden with raised beds,a huge south facing deck for entertaining, fenced pastures and a huge sand arena. The immaculate pull through barn features 4 stalls, hay storage, and a fully finished tack room, a large water heater and wash rack, a built-in propane powered generator and so much more to see
Location
State CA
County Nevada
Area 13111
Direction Hwy 49 to Brewer Rd.Turn Right on Iron Horse. PIQ on Right.
Rooms
Master Bathroom Shower Stall(s), Window
Master Bedroom Walk-In Closet
Living Room Cathedral/Vaulted
Dining Room Formal Area
Kitchen Breakfast Area, Granite Counter
Interior
Interior Features Cathedral Ceiling
Heating Pellet Stove, Propane, Central
Cooling Ceiling Fan(s), Central
Flooring Laminate, Tile
Fireplaces Number 1
Fireplaces Type Living Room, Pellet Stove, Free Standing
Equipment Central Vacuum
Appliance Built-In Electric Range, Dishwasher, Disposal, Microwave
Laundry Inside Area
Exterior
Garage RV Storage, Garage Facing Side
Garage Spaces 2.0
Carport Spaces 2
Fence Cross Fenced, Fenced, Full, Vinyl
Utilities Available Propane Tank Leased, Internet Available
Amenities Available See Remarks
Roof Type Tile
Topography Rolling,Level
Street Surface Paved
Porch Uncovered Deck, Covered Patio
Private Pool No
Building
Lot Description Auto Sprinkler F&R, Meadow East, Stream Seasonal, Landscape Front
Story 1
Foundation ConcretePerimeter
Sewer Septic Connected
Water Water District, Well, See Remarks
Architectural Style Ranch
Level or Stories One
Schools
Elementary Schools Pleasant Ridge
Middle Schools Pleasant Ridge
High Schools Nevada Joint Union
School District Nevada
Others
HOA Fee Include Other
Senior Community No
Tax ID 056-370-026-000
Special Listing Condition None
Pets Description Yes
Read Less Info
Want to know what your home might be worth? Contact us for a FREE valuation!

Our team is ready to help you sell your home for the highest possible price ASAP

Bought with Coldwell Banker Realty
GET MORE INFORMATION

Realtor® | Lic# 1935217







