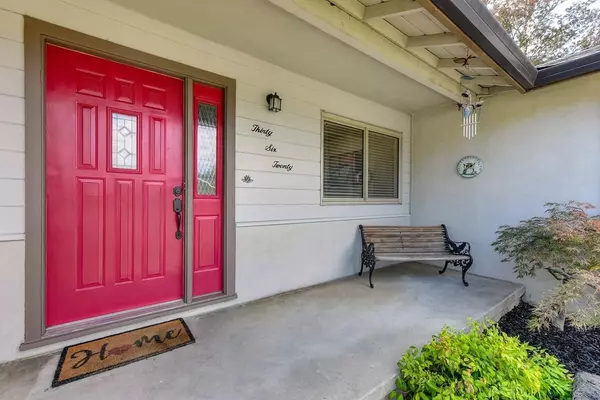$550,000
$499,000
10.2%For more information regarding the value of a property, please contact us for a free consultation.
3 Beds
2 Baths
1,685 SqFt
SOLD DATE : 07/14/2021
Key Details
Sold Price $550,000
Property Type Single Family Home
Sub Type Single Family Residence
Listing Status Sold
Purchase Type For Sale
Square Footage 1,685 sqft
Price per Sqft $326
Subdivision Del Paso Manor
MLS Listing ID 221072513
Sold Date 07/14/21
Bedrooms 3
Full Baths 2
HOA Y/N No
Originating Board MLS Metrolist
Year Built 1956
Lot Size 10,158 Sqft
Acres 0.2332
Property Description
Stunning updated single story home in highly desirable Del Paso Manor. This 3 bedroom, 2 full bath, 1685 sqft property is located in the heart of Sacramento near parks and schools. featuring an updated kitchen, updated bathroom, hardwood floors, recessed lighting, solar tubes, corian countertops, large open living spaces with dual fireplace. The exterior features a LARGE backyard with a Tahoe blue refinished built in pool & spa, low maintenance landscaping, covered back patio & 2 car garage. This is the perfect move in ready home to entertain family and friends! All this while being conveniently located near Whole Foods Market, Starbucks, Shopping and Restaurants! https://my.matterport.com/show/?m=bJ14QWBMLTG
Location
State CA
County Sacramento
Area 10864
Direction Hwy 50 or 80 to Watt Ave, El Camino Ave, Right on Burano, Left on Lusk, Right on Cody Way
Rooms
Family Room Other
Master Bathroom Shower Stall(s), Tile, Quartz, Window
Master Bedroom Closet, Ground Floor
Living Room Other
Dining Room Breakfast Nook, Dining/Family Combo, Space in Kitchen
Kitchen Breakfast Area, Pantry Cabinet, Skylight(s), Synthetic Counter
Interior
Interior Features Wet Bar, Skylight Tube
Heating Central
Cooling Central
Flooring Linoleum, Tile, Vinyl, Wood
Fireplaces Number 2
Fireplaces Type Brick, Living Room, Family Room, Wood Burning
Window Features Dual Pane Full
Appliance Dishwasher, Disposal, Microwave, Plumbed For Ice Maker, Free Standing Electric Oven, Free Standing Electric Range
Laundry Dryer Included, Electric, Ground Floor, Washer Included, Inside Room
Exterior
Garage Attached, RV Possible, Garage Door Opener, Garage Facing Front
Garage Spaces 2.0
Fence Back Yard, Wood
Pool Built-In, On Lot, Pool Sweep, Gunite Construction
Utilities Available Public
Roof Type Shingle,Composition
Topography Level
Porch Front Porch, Back Porch, Covered Patio
Private Pool Yes
Building
Lot Description Auto Sprinkler F&R, Corner
Story 1
Foundation Raised
Sewer Public Sewer
Water Public
Architectural Style Ranch
Level or Stories One
Schools
Elementary Schools San Juan Unified
Middle Schools San Juan Unified
High Schools San Juan Unified
School District Sacramento
Others
Senior Community No
Tax ID 281-0062-011-0000
Special Listing Condition None
Pets Description Yes
Read Less Info
Want to know what your home might be worth? Contact us for a FREE valuation!

Our team is ready to help you sell your home for the highest possible price ASAP

Bought with Coldwell Banker Realty
GET MORE INFORMATION

Realtor® | Lic# 1935217







