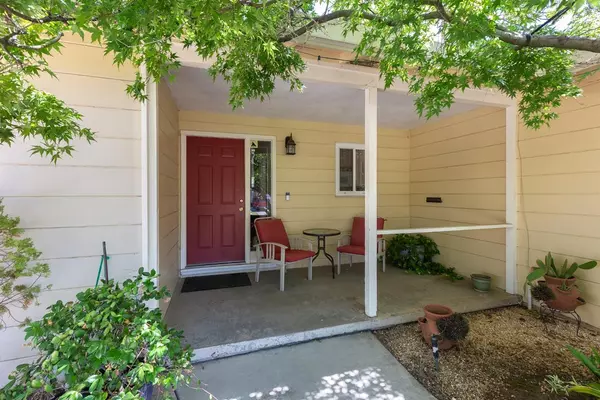$420,000
$419,000
0.2%For more information regarding the value of a property, please contact us for a free consultation.
3 Beds
2 Baths
1,200 SqFt
SOLD DATE : 08/06/2021
Key Details
Sold Price $420,000
Property Type Single Family Home
Sub Type Single Family Residence
Listing Status Sold
Purchase Type For Sale
Square Footage 1,200 sqft
Price per Sqft $350
Subdivision Garden Of The Gods
MLS Listing ID 221076679
Sold Date 08/06/21
Bedrooms 3
Full Baths 2
HOA Y/N No
Originating Board MLS Metrolist
Year Built 1957
Lot Size 6,534 Sqft
Acres 0.15
Property Description
Finally! A GREAT home in a well established neighborhood at an affordable price. This home has it all! Lots of fruit trees in the backyard, lawn area for kids and pets or a veggy garden. Plenty of shade trees both front and back. Lots of areas for kids and pets to play. Well shaded lot, easy to manage landscaping and beautiful curb appeal. One of the best looking houses on the street! Well maintained by long term owner. Beautiful bamboo flooring throughout and granite countertops in the kitchen with plenty of cabinets and space for everything you need. Refer, washer/dryer included. Good size bedrooms with two full size baths that had been updated like much of this wonderful home. The location offers easy access to shopping, hardware stores, entertainment, award winning schools and access nearby to Hwy. 80. This home is a must see and not expected to last long. All offers reviewed as they come in. Don't wait! Come and see it today and bring your offer before it's gone!
Location
State CA
County Sacramento
Area 10841
Direction From Hwy. 80 take the Greenback exit going east. Take a right on Garfield by the movie theaters and another right on Fernwood Way. The home will be on the right about a quarter mile down. Come see your new home now before it's gone!!!
Rooms
Family Room Great Room, View, Other
Master Bathroom Shower Stall(s), Tile, Window
Master Bedroom Closet
Living Room Other
Dining Room Breakfast Nook, Dining/Family Combo, Space in Kitchen
Kitchen Breakfast Area, Granite Counter, Slab Counter, Kitchen/Family Combo
Interior
Heating Central
Cooling Ceiling Fan(s), Central
Flooring Bamboo, Tile
Fireplaces Number 1
Fireplaces Type Family Room
Window Features Dual Pane Full
Appliance Free Standing Gas Oven, Free Standing Gas Range, Gas Plumbed, Gas Water Heater, Ice Maker, Dishwasher, Disposal, Microwave, Other
Laundry Dryer Included, Washer Included, In Garage
Exterior
Exterior Feature Covered Courtyard
Garage Private, Attached, Enclosed, Garage Door Opener, Garage Facing Front, Interior Access
Garage Spaces 2.0
Fence Back Yard, Fenced, Full, Wood
Utilities Available Public, Cable Connected, Natural Gas Connected
View Other
Roof Type Shingle,Composition
Topography Level,Trees Many
Street Surface Paved
Porch Front Porch, Uncovered Patio
Private Pool No
Building
Lot Description Auto Sprinkler F&R, Private, Curb(s)/Gutter(s), Shape Regular, Street Lights, Landscape Back, Landscape Front, Other, Low Maintenance
Story 1
Foundation Raised
Sewer In & Connected
Water Water District, Public
Architectural Style Ranch, Traditional
Level or Stories One
Schools
Elementary Schools San Juan Unified
Middle Schools San Juan Unified
High Schools San Juan Unified
School District Sacramento
Others
Senior Community No
Tax ID 220-0091-020-0000
Special Listing Condition None
Pets Description Yes
Read Less Info
Want to know what your home might be worth? Contact us for a FREE valuation!

Our team is ready to help you sell your home for the highest possible price ASAP

Bought with GUIDE Real Estate
GET MORE INFORMATION

Realtor® | Lic# 1935217







