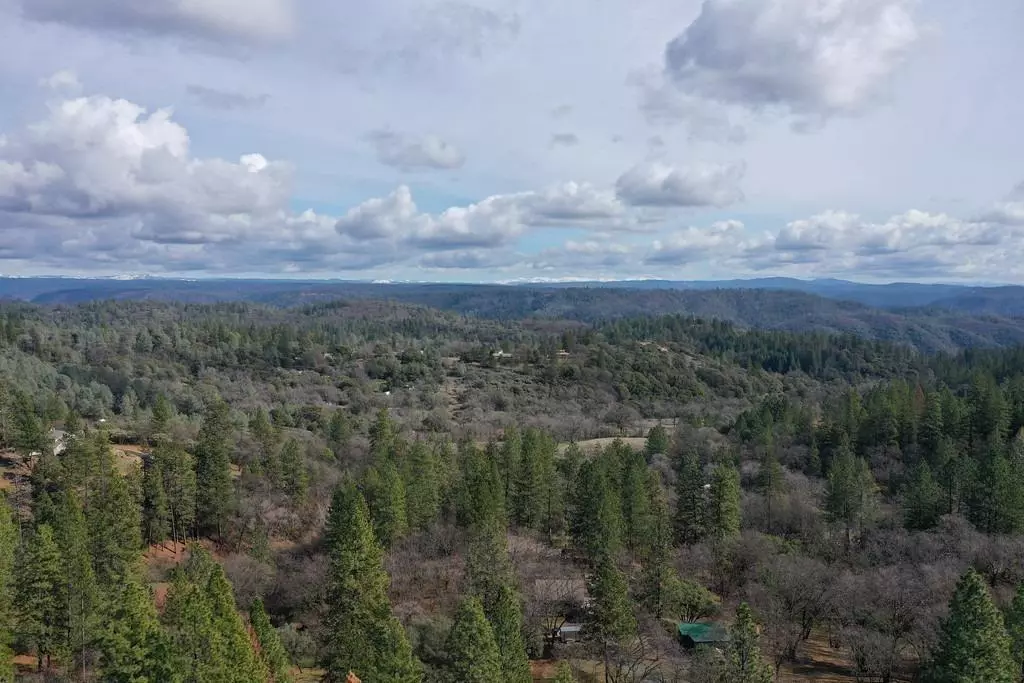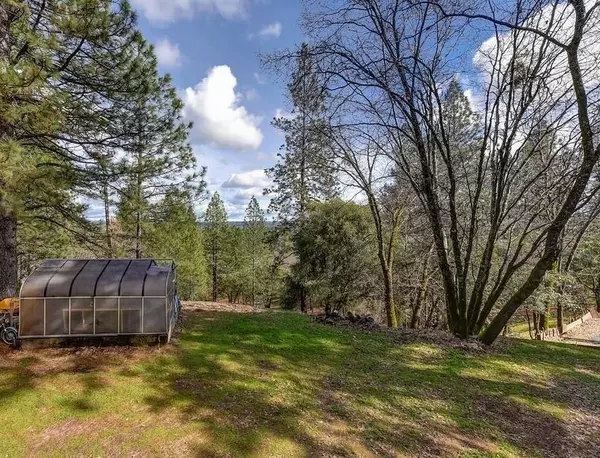$500,000
$469,000
6.6%For more information regarding the value of a property, please contact us for a free consultation.
4 Beds
3 Baths
2,771 SqFt
SOLD DATE : 08/11/2021
Key Details
Sold Price $500,000
Property Type Single Family Home
Sub Type Single Family Residence
Listing Status Sold
Purchase Type For Sale
Square Footage 2,771 sqft
Price per Sqft $180
MLS Listing ID 221000745
Sold Date 08/11/21
Bedrooms 4
Full Baths 3
HOA Y/N No
Originating Board MLS Metrolist
Year Built 1956
Lot Size 1.800 Acres
Acres 1.8
Property Description
Welcome home to this amazing multi-generational Applegate home on 1.8 acres with in ground pool surrounded by majestic trees! An entertainer's home with separate outdoor spaces on main and lower levels with Sierra snow cap views to enjoy all day long. Two fully separate self-contained living spaces-3-bedroom,2 baths, large great room with woodstove, dining area and kitchen on main level. Downstairs features bedroom, full bathroom, family room with fireplace, kitchenette with separate entrance and outside access with covered patio. Home has been tastefully updated including master bedroom with a huge walk-in closet, bathrooms, flooring, paint, brand new deck & railing! Clear pest and septic reports! 2 car attached garage & greenhouse. Minutes to freeway access, just over 1 hour to Tahoe ski resorts & Sacramento Airport! Live on the main level & rent the lower level, Air BnB, guest quarters or in laws unit or ? You won't want to miss out on this unique and lovely home in the foothills!
Location
State CA
County Placer
Area 12302
Direction From I80 take the Clipper Gap Exit and turn right; Left on Applegate Rd; Right on Bon Vue Dr.and look for direction sign and take first driveway to the left, at Y you will see 111 and go to the left. House is on the right up on the hill.
Rooms
Master Bathroom Shower Stall(s), Double Sinks, Tile, Walk-In Closet, Window
Master Bedroom Balcony, Outside Access, Sitting Area
Living Room Deck Attached
Dining Room Dining Bar, Dining/Family Combo
Kitchen Pantry Cabinet, Laminate Counter
Interior
Heating Central, Wood Stove
Cooling Ceiling Fan(s), Central
Flooring Carpet, Laminate, Linoleum, Tile
Fireplaces Number 2
Fireplaces Type Brick, Family Room, Wood Burning, Wood Stove
Window Features Dual Pane Partial
Appliance Dishwasher, Free Standing Electric Range
Laundry In Garage
Exterior
Exterior Feature Balcony
Garage Attached, RV Possible, Garage Facing Rear, Uncovered Parking Spaces 2+, Guest Parking Available, Workshop in Garage
Garage Spaces 2.0
Fence Chain Link, Wood
Pool Built-In, Fenced, Gunite Construction
Utilities Available Propane Tank Leased, Internet Available
View Forest, Hills, Mountains
Roof Type Composition
Topography Lot Grade Varies,Trees Many
Street Surface Paved,Gravel
Porch Back Porch, Covered Deck, Uncovered Patio
Private Pool Yes
Building
Lot Description Dead End
Story 2
Foundation Combination
Sewer Septic System
Water Water District
Level or Stories Two
Schools
Elementary Schools Placer Hills Union
Middle Schools Placer Hills Union
High Schools Placer Union High
School District Placer
Others
Senior Community No
Tax ID 073-110-005-000
Special Listing Condition None
Read Less Info
Want to know what your home might be worth? Contact us for a FREE valuation!

Our team is ready to help you sell your home for the highest possible price ASAP

Bought with HomeSmart ICARE Realty
GET MORE INFORMATION

Realtor® | Lic# 1935217







