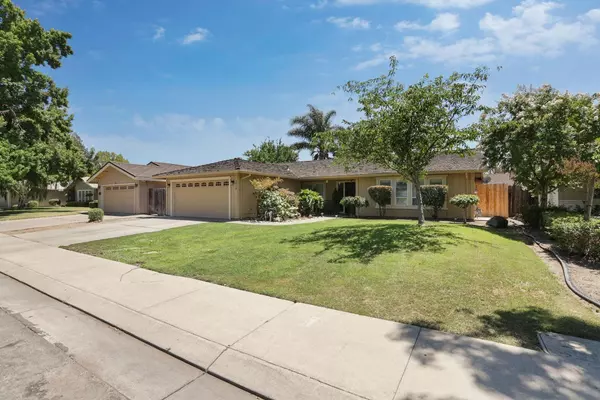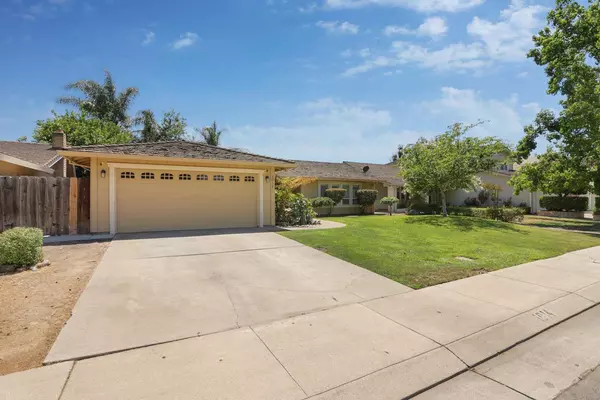$480,000
$460,000
4.3%For more information regarding the value of a property, please contact us for a free consultation.
4 Beds
2 Baths
1,832 SqFt
SOLD DATE : 08/18/2021
Key Details
Sold Price $480,000
Property Type Single Family Home
Sub Type Single Family Residence
Listing Status Sold
Purchase Type For Sale
Square Footage 1,832 sqft
Price per Sqft $262
Subdivision Stonewood
MLS Listing ID 221081490
Sold Date 08/18/21
Bedrooms 4
Full Baths 2
HOA Fees $29/ann
HOA Y/N Yes
Originating Board MLS Metrolist
Year Built 1976
Lot Size 6,499 Sqft
Acres 0.1492
Property Description
Spacious and updated single-story 4 bedroom, 2 full bath, 1832 square foot home is located within the Stonewood neighborhood and has its very own swimming pool just in time for our CA heat! Gorgeous gourmet kitchen features granite countertops, tile backsplash, stainless appliances, 6 burner gas stove in island, brunch bar, custom cabinets, loads of storage, and several windows that allow natural light to pour in. The family room with fireplace adjacent is to the kitchen and open to the dining area. Master bedroom with private bath and walk-in shower. Indoor laundry with lots of storage. Newer tile floors in all common living areas and hall bath. Safety cameras for the pool stay upon request. New cement poured on the side yards and in the back to accommodate the tough shed. You'll also appreciate the outdoor shower station and gas connection ready to have a gas grill installed. Wanting to set up a workshop in the garage? We got that covered with an additional 70 amp panel installed.
Location
State CA
County San Joaquin
Area 20705
Direction From I-5 and Eight Mile, head East on Eight Mile, Turn south on Lower Sacramento Road, Turn Right on Sunnyoak Way, Left on Valleyoak Drive, and Right on Springoak Way. House will be on the left side of street. From HWY 99 and Eight Mile, Head West on Eight Mile, Turn south on Lower Sacramento Road, Turn Right on Sunnyoak Way, Left on Valleyoak Drive, and Right on Springoak Way. House will be on the left side of street.
Rooms
Master Bathroom Shower Stall(s), Window
Master Bedroom Closet, Ground Floor, Outside Access
Living Room Great Room
Dining Room Dining/Living Combo
Kitchen Breakfast Area, Granite Counter, Island, Kitchen/Family Combo
Interior
Heating Central, Fireplace(s), Gas
Cooling Ceiling Fan(s), Central
Flooring Carpet, Tile
Fireplaces Number 1
Fireplaces Type Brick, Living Room, Raised Hearth, Wood Burning, Gas Starter
Window Features Dual Pane Full
Appliance Built-In Gas Range, Dishwasher, Disposal, Double Oven
Laundry Cabinets, Space For Frzr/Refr, Gas Hook-Up, Inside Room
Exterior
Garage Attached, Garage Facing Front, Workshop in Garage, See Remarks
Garage Spaces 2.0
Fence Back Yard, Wood
Pool Built-In, On Lot
Utilities Available Public, Cable Available, Internet Available, Natural Gas Connected
Amenities Available Other
Roof Type Shake
Street Surface Paved
Porch Front Porch, Back Porch
Private Pool Yes
Building
Lot Description Auto Sprinkler Front, Landscape Back, Landscape Front
Story 1
Foundation Slab
Sewer In & Connected, Public Sewer
Water Public
Architectural Style Ranch, Traditional
Schools
Elementary Schools Lodi Unified
Middle Schools Lodi Unified
High Schools Lodi Unified
School District San Joaquin
Others
Senior Community No
Tax ID 072-300-70
Special Listing Condition None
Read Less Info
Want to know what your home might be worth? Contact us for a FREE valuation!

Our team is ready to help you sell your home for the highest possible price ASAP

Bought with Realty ONE Group Today
GET MORE INFORMATION

Realtor® | Lic# 1935217







