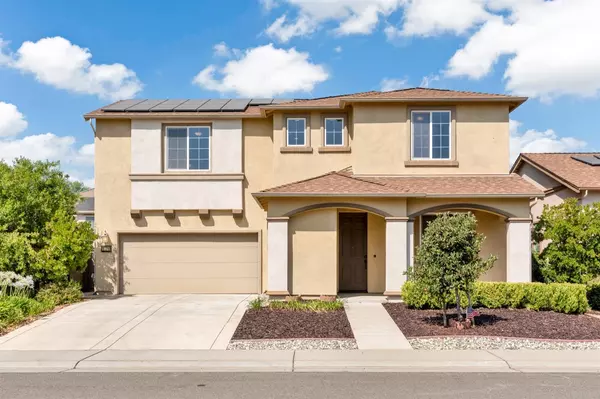$560,000
$525,000
6.7%For more information regarding the value of a property, please contact us for a free consultation.
3 Beds
3 Baths
1,749 SqFt
SOLD DATE : 08/20/2021
Key Details
Sold Price $560,000
Property Type Single Family Home
Sub Type Single Family Residence
Listing Status Sold
Purchase Type For Sale
Square Footage 1,749 sqft
Price per Sqft $320
Subdivision Kavala Ranch
MLS Listing ID 221092549
Sold Date 08/20/21
Bedrooms 3
Full Baths 2
HOA Y/N No
Originating Board MLS Metrolist
Year Built 2010
Lot Size 5,776 Sqft
Acres 0.1326
Property Description
Chic and stylish, you don't want to let this gorgeous family home pass you by. Tucked away in the quiet and friendly Kavala Ranch neighborhood, you will love living in the highly sought-after Elk Grove Unified School District. A large lot with beautiful curb appeal welcomes you into the space, where you will first step right into the spacious open concept entertainment area. Steps from the living room, you'll find yourself in the large eat-in kitchen overlooking the sprawling backyard peppered with mature peach, cherry, walnut, mandarin, and pomegranate trees. The chef of the family will feel right at home with updated appliances, recessed lighting and luxe granite countertops. All three bedrooms are tucked away upstairs for plenty of added privacy - bright, spacious and with plenty of closet space. Everything you need is right here - including owned solar panels that make for lower utility bills!
Location
State CA
County Sacramento
Area 10742
Direction Highway 50 to Zinfandel, head South on Zinfandel, Left on Douglas Rd, Right on Rancho Cordova Pkwy, Right on Country Garden Dr, Left on Dusty Rose Way, 5125 on the left.
Rooms
Master Bathroom Walk-In Closet
Master Bedroom Walk-In Closet
Living Room Great Room
Dining Room Dining Bar, Space in Kitchen, Formal Area
Kitchen Pantry Closet, Granite Counter, Island
Interior
Heating Central
Cooling Central
Flooring Carpet, Tile
Window Features Dual Pane Full
Appliance Free Standing Gas Range, Free Standing Refrigerator, Dishwasher, Disposal, Microwave
Laundry Dryer Included, Upper Floor, Washer Included, Inside Room
Exterior
Garage Attached, Garage Facing Front
Garage Spaces 2.0
Fence Back Yard, Fenced, Wood
Utilities Available Public, Cable Available, Solar, Internet Available, Natural Gas Connected
Roof Type Shingle,Composition
Private Pool No
Building
Lot Description Auto Sprinkler F&R, Curb(s)/Gutter(s), Shape Regular
Story 2
Foundation Slab
Builder Name Lennar
Sewer Sewer Connected & Paid, In & Connected, Public Sewer
Water Meter Paid
Level or Stories Two
Schools
Elementary Schools Elk Grove Unified
Middle Schools Elk Grove Unified
High Schools Elk Grove Unified
School District Sacramento
Others
Senior Community No
Tax ID 067-0730-044-0000
Special Listing Condition None
Read Less Info
Want to know what your home might be worth? Contact us for a FREE valuation!

Our team is ready to help you sell your home for the highest possible price ASAP

Bought with KW CA Premier - Sacramento
GET MORE INFORMATION

Realtor® | Lic# 1935217







