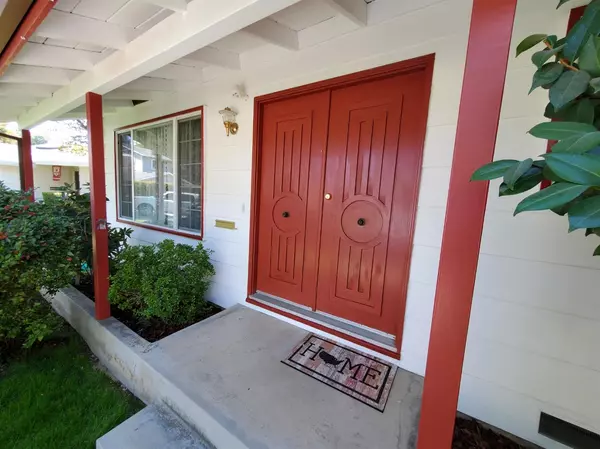$458,000
$439,000
4.3%For more information regarding the value of a property, please contact us for a free consultation.
3 Beds
2 Baths
1,475 SqFt
SOLD DATE : 08/27/2021
Key Details
Sold Price $458,000
Property Type Single Family Home
Sub Type Single Family Residence
Listing Status Sold
Purchase Type For Sale
Square Footage 1,475 sqft
Price per Sqft $310
Subdivision College Greens 06
MLS Listing ID 221082562
Sold Date 08/27/21
Bedrooms 3
Full Baths 2
HOA Y/N No
Originating Board MLS Metrolist
Year Built 1963
Lot Size 6,360 Sqft
Acres 0.146
Property Description
Wonderful Private College Greens Beauty located at the end of a Private Cul De Sac. This Well Maintained Single story home Includes 1475 Sq Ft with 3 Bedrooms, 2 Full Baths, Separate Living, Dining & Family rooms with a Gorgeous Brick Fireplace and Large Slider to the rear Patio with Wood Pergola and Shade Screens. Also you will find a welcoming courtyard Entry, Dual Pane Windows, Updated Gas Water Heater, Front Water Main, Oversized 2 car Garage with Insulated Door and a Work Bench. Outside you will find a Beautifully Landscaped Front and Rear Grassy Yards with Auto Sprinklers, Patio w/Pergola, Fruit/Shade Trees, Bushes, Flowers and a Garden area. Close to shopping, Hwy 50, Bike Trails and the California Montessori Project and Cabana Club. This home is a must see!
Location
State CA
County Sacramento
Area 10826
Direction From Folsom Blvd, turn down Notre Dame Dr., Left on Chestnut Hill Dr., Right on Cedar Crest Dr. to Chestnut Hill Dr
Rooms
Family Room Great Room
Master Bathroom Closet, Shower Stall(s), Tile, Window
Master Bedroom Ground Floor
Living Room Other
Dining Room Dining Bar, Dining/Family Combo, Formal Area
Kitchen Kitchen/Family Combo, Laminate Counter
Interior
Interior Features Formal Entry, Storage Area(s)
Heating Central, Fireplace(s), Natural Gas
Cooling Ceiling Fan(s), Central
Flooring Carpet, Linoleum
Fireplaces Number 1
Fireplaces Type Brick, Family Room
Window Features Dual Pane Full,Window Coverings,Window Screens
Appliance Built-In Electric Oven, Built-In Electric Range, Gas Water Heater, Hood Over Range, Ice Maker, Dishwasher, Disposal, Microwave, Self/Cont Clean Oven
Laundry Electric, Space For Frzr/Refr, Hookups Only, In Garage
Exterior
Exterior Feature Entry Gate
Garage Attached, RV Possible, Garage Door Opener, Garage Facing Front, Workshop in Garage, See Remarks
Garage Spaces 2.0
Fence Back Yard, Fenced, Wood
Utilities Available Public, Cable Connected, Internet Available, Natural Gas Connected
Roof Type Composition
Topography Level,Trees Many
Street Surface Asphalt
Porch Front Porch, Back Porch, Uncovered Patio
Private Pool No
Building
Lot Description Auto Sprinkler F&R, Court, Curb(s)/Gutter(s), Street Lights, Landscape Back, Landscape Front, Low Maintenance
Story 1
Foundation Raised, Slab
Sewer Sewer in Street, In & Connected
Water Meter on Site, Public
Architectural Style Ranch
Schools
Elementary Schools Sacramento Unified
Middle Schools Sacramento Unified
High Schools Sacramento Unified
School District Sacramento
Others
Senior Community No
Tax ID 079-0121-037-0000
Special Listing Condition None
Read Less Info
Want to know what your home might be worth? Contact us for a FREE valuation!

Our team is ready to help you sell your home for the highest possible price ASAP

Bought with eXp Realty of California Inc.
GET MORE INFORMATION

Realtor® | Lic# 1935217







