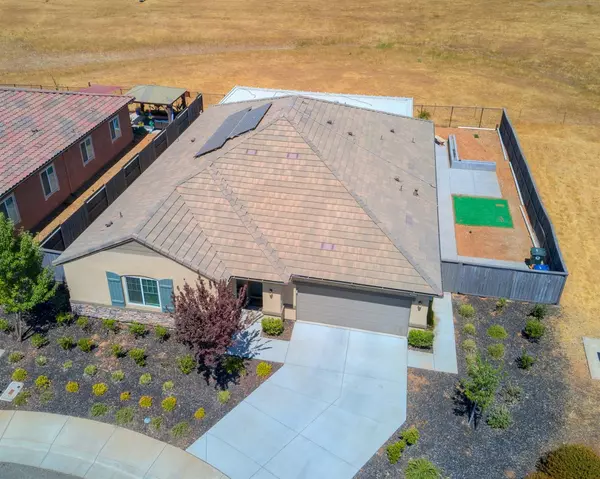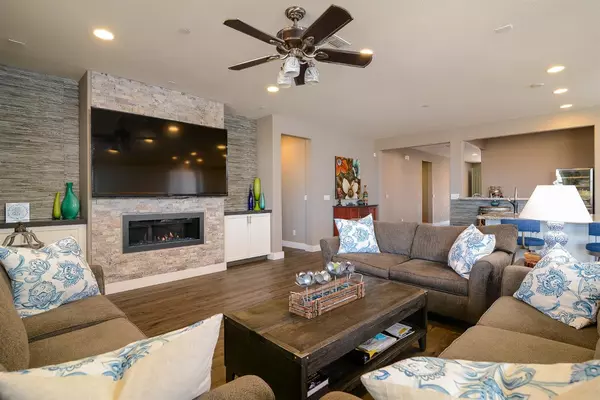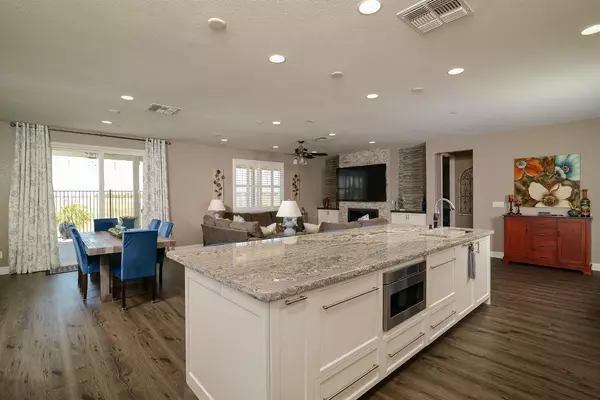$825,000
$800,000
3.1%For more information regarding the value of a property, please contact us for a free consultation.
4 Beds
3 Baths
2,650 SqFt
SOLD DATE : 09/13/2021
Key Details
Sold Price $825,000
Property Type Single Family Home
Sub Type Single Family Residence
Listing Status Sold
Purchase Type For Sale
Square Footage 2,650 sqft
Price per Sqft $311
Subdivision Kavala Ranch
MLS Listing ID 221091517
Sold Date 09/13/21
Bedrooms 4
Full Baths 3
HOA Y/N No
Originating Board MLS Metrolist
Year Built 2017
Lot Size 9,230 Sqft
Acres 0.2119
Property Description
Backing to a nature preserve you'll find this gorgeous 1-story home. Designed with entertaining in mind, the seller has tastefully remodeled this home into a magnificent showplace. The interior of the home has meticulous craftsmanship including uniquely designed custom cabinetry, beautiful granite counters and island, upgraded fireplace and a to die for' primary bedroom closet. Everywhere you look you'll see designer touches - even the baseboards are custom designed... they're Quartz throughout! With the walk-in bar and 11' counter for seating, your home will be the place to be for the holidays. Experience beautiful sunsets while relaxing on your covered lanai. The backyard is incredibly private with a newer 14' x 45' Duralum Patio Cover, stamped concrete, 3 fans, artificial turf, 2 gas lines for a spa, fire pits or an outdoor kitchen. Owned Solar System. There's even room for an RV and a pool. Located on the very best lot in Kavala Ranch, this home is sure to impress you.
Location
State CA
County Sacramento
Area 10742
Direction Take Sunrise just past Anatolia. Turn left on Kiefer to Kavala Ranch. Left on Crystal Cove to the end. Located next to the beautiful park.
Rooms
Master Bathroom Shower Stall(s), Double Sinks, Tile
Master Bedroom Walk-In Closet 2+
Living Room View
Dining Room Breakfast Nook, Dining Bar, Space in Kitchen, Formal Area
Kitchen Pantry Cabinet, Granite Counter, Island w/Sink
Interior
Interior Features Wet Bar
Heating Central, Natural Gas
Cooling Ceiling Fan(s), Central
Flooring Laminate
Fireplaces Number 1
Fireplaces Type Living Room, Gas Piped
Window Features Dual Pane Full,Window Coverings,Window Screens
Appliance Gas Cook Top, Built-In Gas Oven, Hood Over Range, Ice Maker, Dishwasher, Disposal, Microwave, Double Oven, Tankless Water Heater
Laundry Cabinets, Sink, Electric, Gas Hook-Up, Inside Room
Exterior
Garage RV Access, Garage Door Opener
Garage Spaces 2.0
Fence Back Yard, Metal
Utilities Available Public, Solar, Natural Gas Connected
View Panoramic, Garden/Greenbelt
Roof Type Tile
Topography Level
Porch Covered Patio
Private Pool No
Building
Lot Description Auto Sprinkler F&R, Meadow West, Curb(s)/Gutter(s), Shape Regular, Grass Artificial, Street Lights, Landscape Back, Landscape Front, Low Maintenance
Story 1
Foundation Slab
Sewer In & Connected
Water Public
Schools
Elementary Schools Elk Grove Unified
Middle Schools Elk Grove Unified
High Schools Elk Grove Unified
School District Sacramento
Others
Senior Community No
Tax ID 067-0690-001-0000
Special Listing Condition None
Read Less Info
Want to know what your home might be worth? Contact us for a FREE valuation!

Our team is ready to help you sell your home for the highest possible price ASAP

Bought with Smithonic Real Estate
GET MORE INFORMATION

Realtor® | Lic# 1935217







