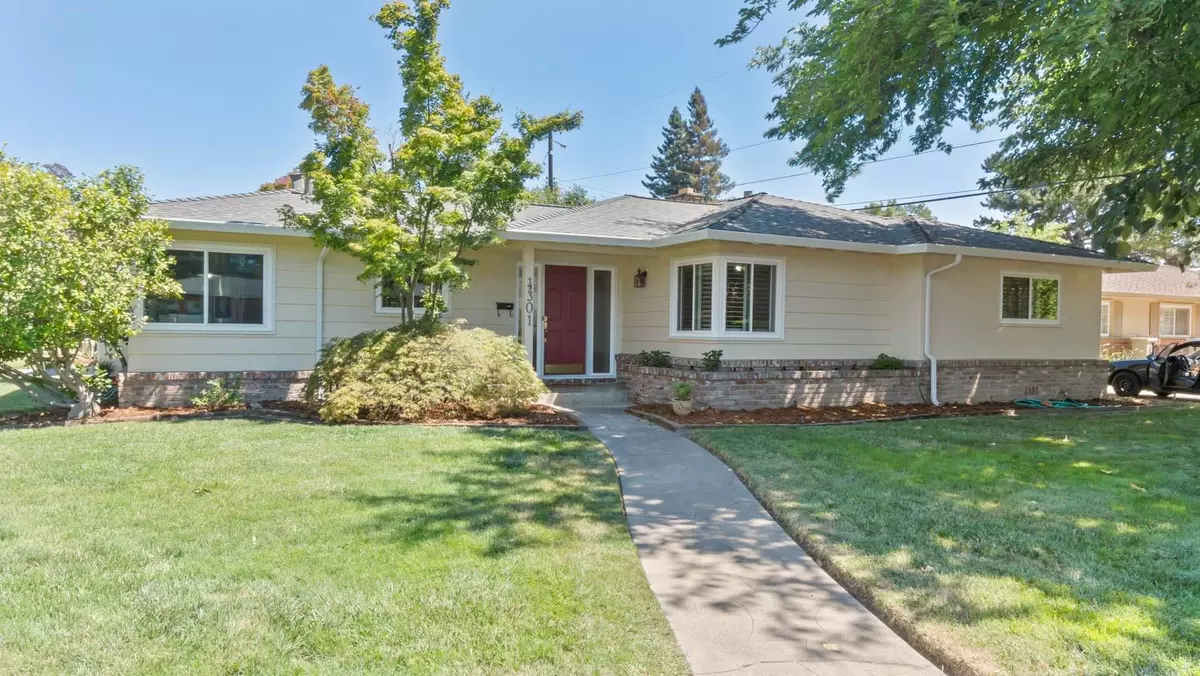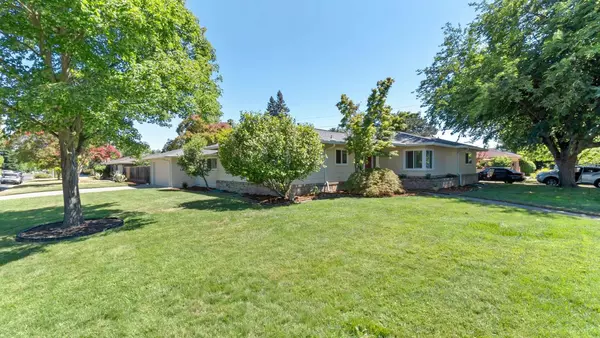$723,000
$740,000
2.3%For more information regarding the value of a property, please contact us for a free consultation.
3 Beds
3 Baths
2,033 SqFt
SOLD DATE : 09/19/2021
Key Details
Sold Price $723,000
Property Type Single Family Home
Sub Type Single Family Residence
Listing Status Sold
Purchase Type For Sale
Square Footage 2,033 sqft
Price per Sqft $355
Subdivision South Land Park Terrace
MLS Listing ID 221078989
Sold Date 09/19/21
Bedrooms 3
Full Baths 2
HOA Y/N No
Originating Board MLS Metrolist
Year Built 1953
Lot Size 10,890 Sqft
Acres 0.25
Lot Dimensions 10,890
Property Description
Welcome to South Land Park Terrace! This mid-century home is the perfect blend of modern updates and classic motifs. It features a completely remodeled kitchen with grey brushed quartz countertops with Ogee edges, a ceramic mosaic backsplash, stainless steel appliances and white shaker cabinets. It has separate living and family rooms with a showcase fireplace in the living room. The master bedroom is spacious with access to a staycation backyard. The master bathroom has also been remodeled with a granite countertop, tile flooring, and shower stall. The recently redone backyard is ideal for winding down after a long day with a covered patio, a lush grass area surrounded by decomposed granite, new sprinklers and drip system and its RV possible. Other updates include refinished hardwood floors in the living room and hallways, a new roof and new exterior paint. All of this and this fantastic home sits on a 1/4 acre corner lot!
Location
State CA
County Sacramento
Area 10822
Direction I-5 S to Sutterville Rd. Take Riverside Blvd to Kenston Way. Home will be on your right.
Rooms
Master Bathroom Shower Stall(s), Granite, Tile
Master Bedroom Closet, Outside Access
Living Room View
Dining Room Dining Bar, Space in Kitchen
Kitchen Quartz Counter
Interior
Heating Central, Fireplace(s)
Cooling Ceiling Fan(s), Central
Flooring Linoleum, Tile, Wood
Fireplaces Number 1
Fireplaces Type Living Room, Wood Burning
Window Features Dual Pane Full
Appliance Free Standing Gas Oven, Gas Cook Top, Dishwasher, Microwave
Laundry Inside Room
Exterior
Garage Attached, RV Possible, Garage Facing Side
Garage Spaces 2.0
Fence Back Yard, Fenced, Wood
Utilities Available Public
Roof Type Shingle,Composition
Topography Level
Porch Covered Patio
Private Pool No
Building
Lot Description Auto Sprinkler F&R, Corner, Private, Shape Regular, Landscape Back, Landscape Front
Story 1
Foundation Raised
Sewer In & Connected
Water Public
Architectural Style Mid-Century
Schools
Elementary Schools Sacramento Unified
Middle Schools Sacramento Unified
High Schools Sacramento Unified
School District Sacramento
Others
Senior Community No
Tax ID 016-0083-007-0000
Special Listing Condition Other
Read Less Info
Want to know what your home might be worth? Contact us for a FREE valuation!

Our team is ready to help you sell your home for the highest possible price ASAP

Bought with Better Homes and Gardens RE
GET MORE INFORMATION

Realtor® | Lic# 1935217







