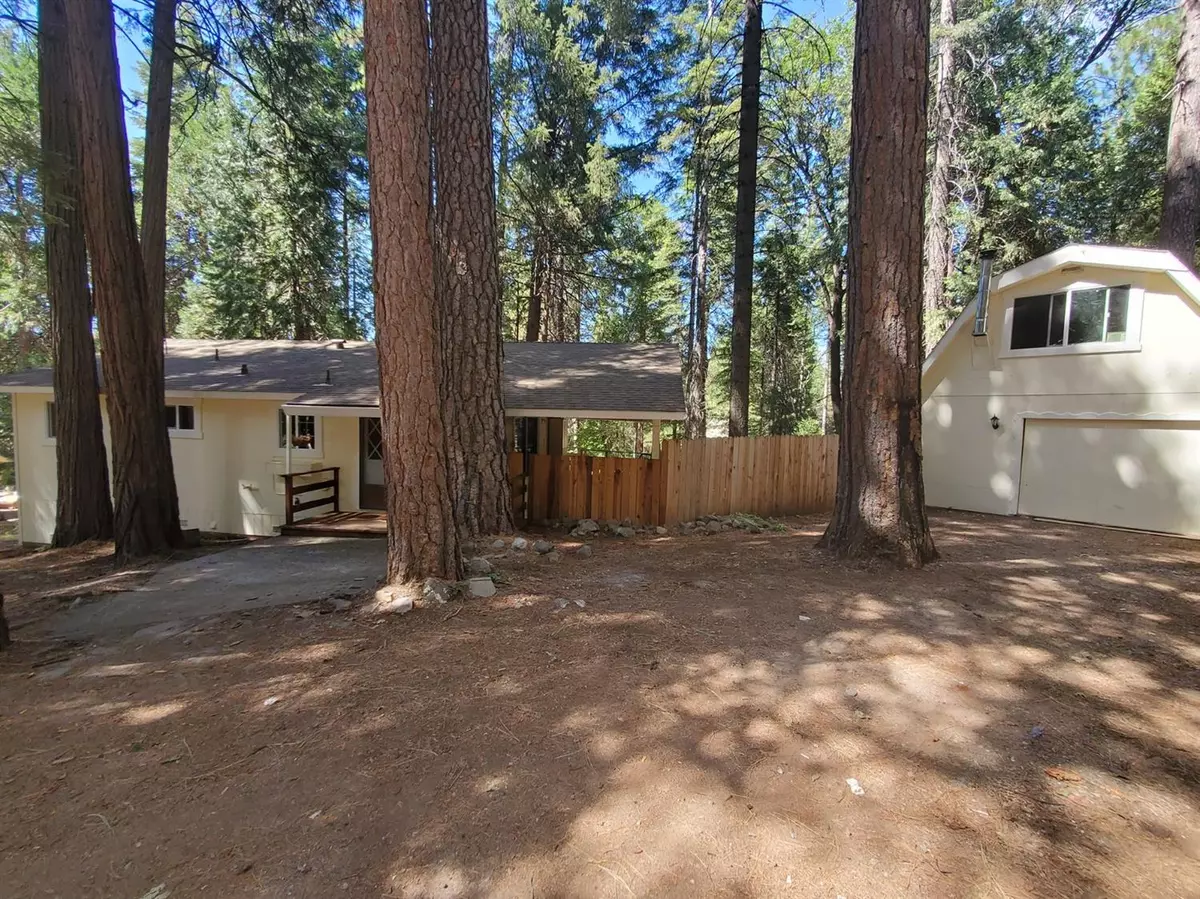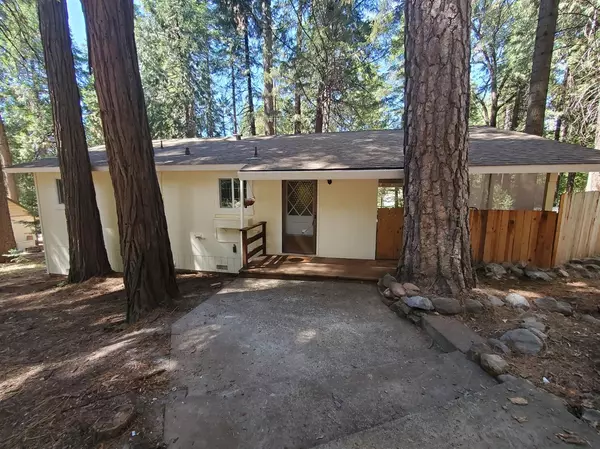$341,000
$350,000
2.6%For more information regarding the value of a property, please contact us for a free consultation.
2 Beds
2 Baths
1,250 SqFt
SOLD DATE : 10/14/2021
Key Details
Sold Price $341,000
Property Type Single Family Home
Sub Type Single Family Residence
Listing Status Sold
Purchase Type For Sale
Square Footage 1,250 sqft
Price per Sqft $272
MLS Listing ID 221080954
Sold Date 10/14/21
Bedrooms 2
Full Baths 2
HOA Y/N No
Originating Board MLS Metrolist
Year Built 1968
Lot Size 0.270 Acres
Acres 0.27
Property Description
THIS IS THE ONE! Newly Remodeled throughout!! Charming cottage nestled in beautiful and private Sly Park Hills subdivision in Nature's Wonderland Pollock Pines. Cozy home features all BRAND NEW tile and carpet flooring throughout, new paint, new windows, updated kitchen includes new granite countertops, (BRAND NEW kitchen appliances ORDERED and coming), New light fixtures, hardware, and new paint throughout. Bonus studio unit above garage completely remodeled and updated with new flooring, remodeled bathroom, and kitchenette, with new granite and cabinets and with wood burning stove perfect for a rental or granny flat. Newer Roofs, newer septic System. Fully fenced back yard and plenty of privacy with secluded landscape. Located close to local shopping and moments from Jenkinson lake.
Location
State CA
County El Dorado
Area 12802
Direction From US-50 East Take EXIT 60 toward Sly Park Road Turn right onto E16/Sly Park Rd Turn sharp right onto Rainbow Trl Turn right onto Loch Leven Dr Turn slight left onto Golden St., 4860 Golden St home on right.
Rooms
Guest Accommodations Yes
Master Bedroom Closet
Living Room Skylight(s), Deck Attached
Dining Room Dining/Family Combo, Dining/Living Combo
Kitchen Granite Counter
Interior
Interior Features Skylight(s)
Heating Wall Furnace, Wood Stove
Cooling Ceiling Fan(s)
Flooring Carpet, Tile
Fireplaces Number 2
Fireplaces Type Brick, Family Room, Wood Burning, Free Standing, Wood Stove
Window Features Dual Pane Full
Appliance Dishwasher, Disposal, Microwave, Plumbed For Ice Maker, Electric Cook Top, Free Standing Electric Oven, Free Standing Electric Range
Laundry Cabinets, Electric, Inside Area
Exterior
Parking Features Detached, Garage Facing Front
Garage Spaces 2.0
Fence Back Yard, Fenced, Wood
Utilities Available Electric, Public, Cable Available, Internet Available
View Forest, Woods
Roof Type Composition
Topography Forest,Snow Line Above,Level,Trees Many
Street Surface Paved
Porch Covered Deck, Enclosed Deck
Private Pool No
Building
Lot Description Secluded, Low Maintenance
Story 1
Foundation Raised
Sewer Septic System
Water Water District
Architectural Style Cabin, Ranch, Cottage
Level or Stories One
Schools
Elementary Schools Pollock Pines
Middle Schools Pollock Pines
High Schools El Dorado Union High
School District El Dorado
Others
Senior Community No
Tax ID 042-311-006-000
Special Listing Condition None
Read Less Info
Want to know what your home might be worth? Contact us for a FREE valuation!

Our team is ready to help you sell your home for the highest possible price ASAP

Bought with Mimi Nassif Luxury Estates, Inc.
GET MORE INFORMATION
Realtor® | Lic# 1935217







