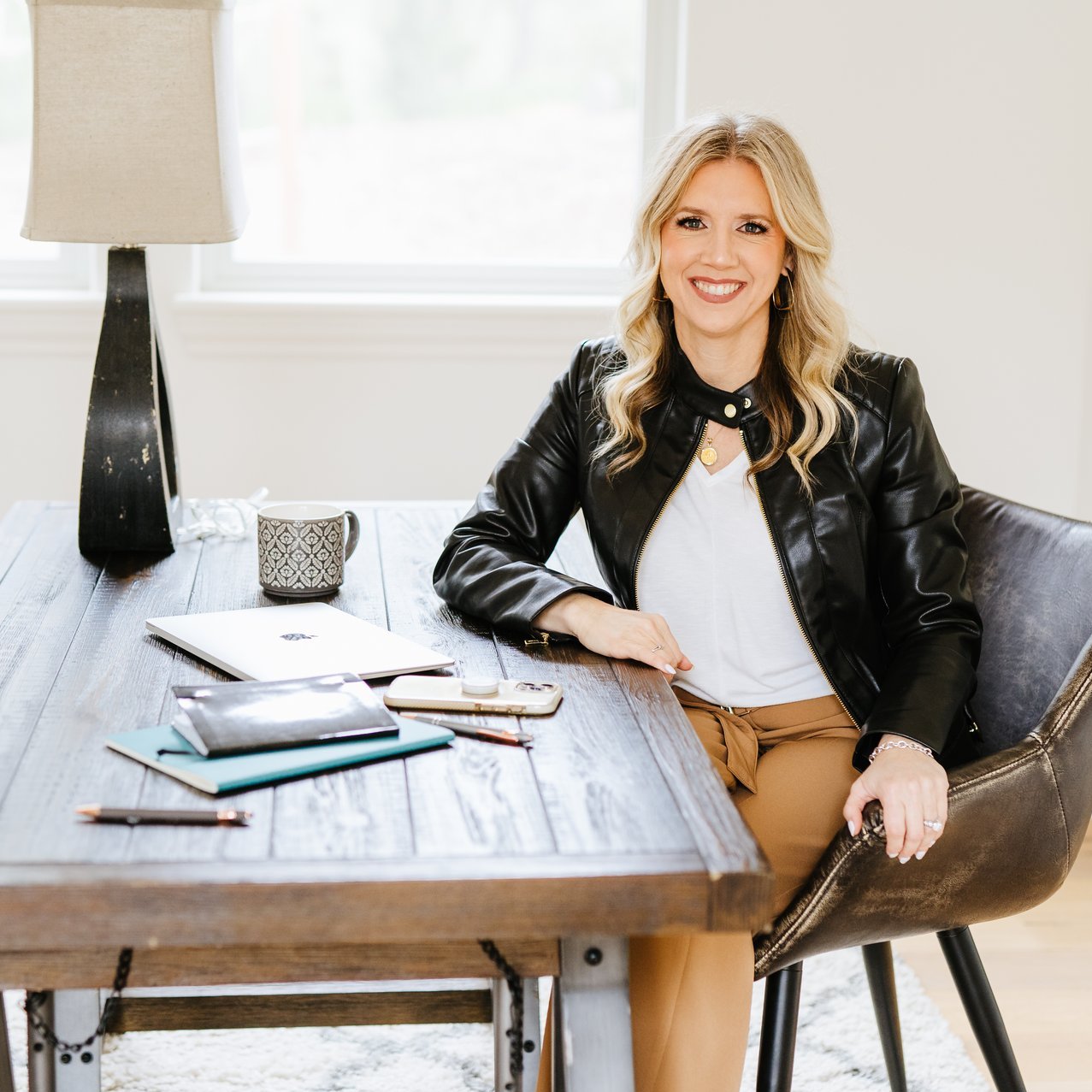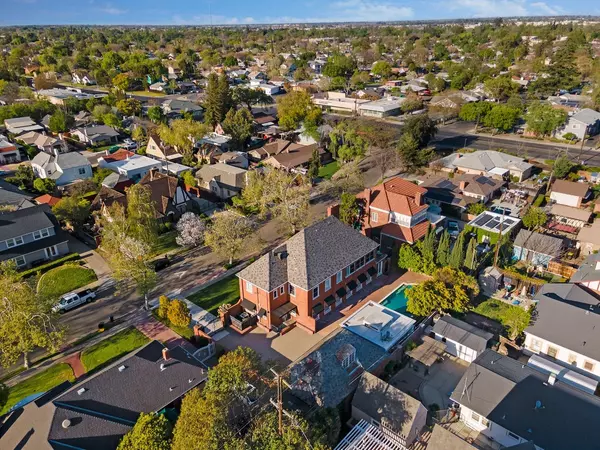$825,000
$850,000
2.9%For more information regarding the value of a property, please contact us for a free consultation.
5 Beds
5 Baths
4,147 SqFt
SOLD DATE : 10/18/2021
Key Details
Sold Price $825,000
Property Type Single Family Home
Sub Type Single Family Residence
Listing Status Sold
Purchase Type For Sale
Square Footage 4,147 sqft
Price per Sqft $198
MLS Listing ID 221028133
Sold Date 10/18/21
Bedrooms 5
Full Baths 3
HOA Y/N No
Year Built 1931
Lot Size 0.253 Acres
Acres 0.2525
Property Sub-Type Single Family Residence
Source MLS Metrolist
Property Description
Charming elegance in the heart of Stockton! This one of a kind, gorgeous Colonial home is steps to the Miracle Mile & UOP. The original features such as fireplace mantle detail, dental moldings, hard wood flooring & windows along with many upgrades over the years make this a rare opportunity! Remodeled kitchen featured in Elegant Living Magazine w/marble countertops, Thermador appliances, 3 built in refrigerators, 2 dishwashers on each side of large farmhouse sink, TV, 2 ovens & 6 burner gas range. Downstairs features living, dining, breakfast nook, bedroom and 2 half bathrooms. Upstairs has 4 bedrooms including master suite, guest ensuite & 2 bedrooms w/Jack&Jill bath. Wait until you see the massive finished basement w/built in projector screen & custom cabinets perfect for kids, sports, crafts, anything you want! And then you go outside to an entertainers dream backyard w/pool & full outdoor kitchen featuring 5 TV's, kegerator, wood burning pizza oven & fireplace. A true must see!
Location
State CA
County San Joaquin
Area 20701
Direction Pacific Ave. south, left (East) on Pine St. to property on right.
Rooms
Basement Full
Guest Accommodations No
Master Bathroom Shower Stall(s), Tile, Window
Master Bedroom Walk-In Closet 2+
Living Room Great Room
Dining Room Breakfast Nook, Formal Room
Kitchen Marble Counter, Island w/Sink
Interior
Interior Features Formal Entry, Wet Bar
Heating Central, MultiZone
Cooling Ceiling Fan(s), Central, MultiUnits, MultiZone
Flooring Carpet, Tile, Wood
Equipment Home Theater Equipment
Window Features Window Coverings
Appliance Built-In BBQ, Free Standing Gas Oven, Built-In Electric Oven, Free Standing Gas Range, Gas Water Heater, Built-In Refrigerator, Hood Over Range, Ice Maker, Dishwasher, Disposal, Microwave, Warming Drawer
Laundry Cabinets, Dryer Included, Washer Included, In Basement, Inside Room
Exterior
Exterior Feature Balcony, Fireplace, BBQ Built-In, Kitchen, Dog Run, Uncovered Courtyard
Parking Features Detached, Garage Facing Front
Garage Spaces 2.0
Fence Back Yard, Masonry
Pool Built-In, On Lot, Gunite Construction, Heat None
Utilities Available See Remarks
Roof Type Slate
Topography Level
Street Surface Paved
Porch Front Porch, Covered Patio
Private Pool Yes
Building
Lot Description Auto Sprinkler F&R, Low Maintenance
Story 3
Foundation Raised
Sewer See Remarks
Water Public
Architectural Style Colonial
Level or Stories ThreeOrMore
Schools
Elementary Schools Stockton Unified
Middle Schools Stockton Unified
High Schools Stockton Unified
School District San Joaquin
Others
Senior Community No
Tax ID 125-090-33
Special Listing Condition None
Pets Allowed Yes
Read Less Info
Want to know what your home might be worth? Contact us for a FREE valuation!

Our team is ready to help you sell your home for the highest possible price ASAP

Bought with RE/MAX Grupe Gold
GET MORE INFORMATION

Realtor® | Lic# 1935217
915 Highland Pointe Drive, #250, Roseville, CA, 95678, USA






