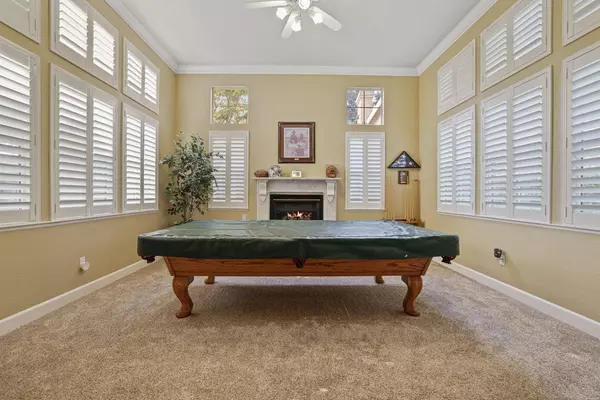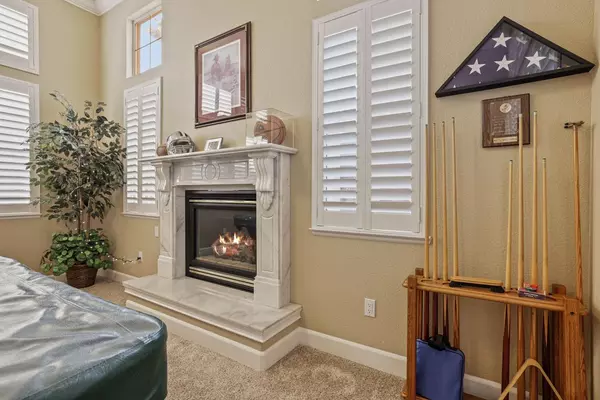$995,000
$995,000
For more information regarding the value of a property, please contact us for a free consultation.
4 Beds
4 Baths
3,870 SqFt
SOLD DATE : 10/18/2021
Key Details
Sold Price $995,000
Property Type Single Family Home
Sub Type Single Family Residence
Listing Status Sold
Purchase Type For Sale
Square Footage 3,870 sqft
Price per Sqft $257
Subdivision Brookside Main Golf Community
MLS Listing ID 221106157
Sold Date 10/18/21
Bedrooms 4
Full Baths 3
HOA Fees $233/qua
HOA Y/N Yes
Year Built 2002
Lot Size 0.449 Acres
Acres 0.4487
Property Sub-Type Single Family Residence
Source MLS Metrolist
Property Description
Ideal custom family home..on.deep water. Prestigious Brookside Main Golf.& is near Brookside Country Club with golf, tennis, pool & fitness activites. Lincoln Unified Schools. The home is great for indoor and outdoor entertainment and features, high ceilings, elegant design, formal dining, granite counters, grand entry with travertine flooring, brand new carpeting, new wood flooring, comfortable kitchen-family room with large island & cozy breakfast area, spacious upstairs office (possible 5th bedroom). Gigantic master suite with built-ins, fireplace & spa-like master bath. A safe & walkable community... All with easy access to I-5 for Bay Area & Sacramento commuters.
Location
State CA
County San Joaquin
Area 20703
Direction Brookside Road to Saint Andrews Drive, turn left on St. Andrews from Main Gate or Gleneagles Gate.
Rooms
Guest Accommodations No
Master Bathroom Shower Stall(s), Double Sinks, Jetted Tub
Master Bedroom Sitting Room, Walk-In Closet
Living Room Cathedral/Vaulted
Dining Room Breakfast Nook, Formal Room
Kitchen Pantry Closet, Granite Counter, Island
Interior
Interior Features Cathedral Ceiling, Formal Entry
Heating Central
Cooling Ceiling Fan(s), Central
Flooring Carpet, Tile
Fireplaces Number 3
Fireplaces Type Living Room, Master Bedroom, Family Room
Window Features Dual Pane Full,Window Coverings
Appliance Gas Cook Top, Compactor, Dishwasher, Disposal, Microwave, Double Oven
Laundry Cabinets, Sink, Inside Area
Exterior
Exterior Feature Balcony
Parking Features Garage Door Opener, Garage Facing Front, Garage Facing Side, Guest Parking Available
Garage Spaces 3.0
Fence Metal, Wood
Utilities Available Public, Natural Gas Connected
Amenities Available Pool, Putting Green(s), Tennis Courts
View Panoramic, Water
Roof Type Tile
Topography Lot Grade Varies,Trees Many
Porch Uncovered Deck, Covered Patio, Uncovered Patio
Private Pool No
Building
Lot Description Auto Sprinkler F&R, Close to Clubhouse, Navigable Waterway, River Access, Gated Community, Shape Regular, Landscape Back, Landscape Front, See Remarks
Story 2
Foundation Slab
Sewer In & Connected
Water Public
Architectural Style Mediterranean
Level or Stories Two
Schools
Elementary Schools Lincoln Unified
Middle Schools Lincoln Unified
High Schools Lincoln Unified
School District San Joaquin
Others
HOA Fee Include Security, Pool
Senior Community No
Restrictions Board Approval,Signs,Exterior Alterations,Parking
Tax ID 118-260-07
Special Listing Condition None
Read Less Info
Want to know what your home might be worth? Contact us for a FREE valuation!

Our team is ready to help you sell your home for the highest possible price ASAP

Bought with Partners Real Estate Inc.
GET MORE INFORMATION

Realtor® | Lic# 1935217
915 Highland Pointe Drive, #250, Roseville, CA, 95678, USA






