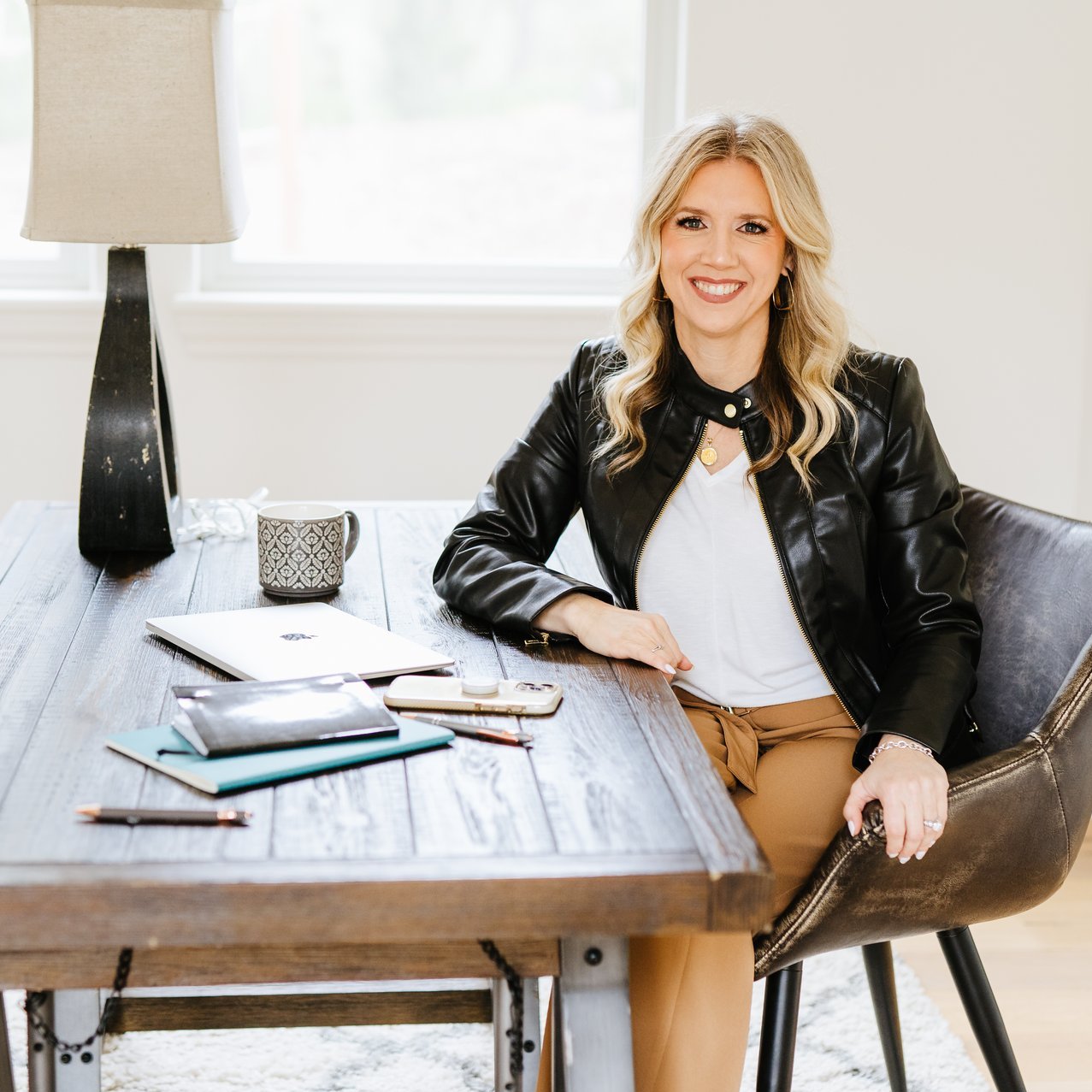$445,000
$445,000
For more information regarding the value of a property, please contact us for a free consultation.
3 Beds
2 Baths
2,024 SqFt
SOLD DATE : 10/19/2021
Key Details
Sold Price $445,000
Property Type Single Family Home
Sub Type Single Family Residence
Listing Status Sold
Purchase Type For Sale
Square Footage 2,024 sqft
Price per Sqft $219
MLS Listing ID 221074138
Sold Date 10/19/21
Bedrooms 3
Full Baths 2
HOA Y/N No
Year Built 1947
Lot Size 4,961 Sqft
Acres 0.1139
Property Sub-Type Single Family Residence
Source MLS Metrolist
Property Description
BACK ON THE MARKET!! Check out this adorable home located in the Tuxedo Park area. Just steps away from the Miracle Mile where there are plenty of dining and shopping options. UOP is just a few blocks away. Location is everything! Inside this charming home you will find updates through out from bamboo wood floors, to lighting fixtures, to base boards, and you'll enjoy the beautiful low maintenance landscaped front yard. The kitchen has stainless steel appliances with enough space for eat in area and a dining bar connecting to the family room. Inside laundry room with cabinets for extra storage. Enjoy those lazy summer days in the beautiful sun room. The Master suite is located on it's own floor, with an elegant bathroom and walk in closet. Privacy all to yourself. Newer AC unit for those hot summer days! Very clean home and ready for you to move in! The Starbucks across the street is moving in Mid-August.
Location
State CA
County San Joaquin
Area 20701
Direction South on Pacific, right on Regent, around the island & right on Beverly. Across the street is Pacific Ave/Regent St.
Rooms
Guest Accommodations No
Master Bathroom Shower Stall(s), Double Sinks, Window
Master Bedroom Walk-In Closet
Living Room Other
Dining Room Dining Bar, Dining/Family Combo, Space in Kitchen
Kitchen Granite Counter, Kitchen/Family Combo
Interior
Heating Central, Fireplace(s)
Cooling Ceiling Fan(s), Central
Flooring Bamboo, Carpet, Tile, Wood, Other
Fireplaces Number 1
Fireplaces Type Living Room, Wood Burning
Window Features Bay Window(s),Dual Pane Full
Appliance Gas Plumbed, Dishwasher, Disposal, Microwave, Free Standing Electric Oven, Free Standing Electric Range
Laundry Cabinets, Ground Floor, Inside Room
Exterior
Parking Features Attached
Garage Spaces 1.0
Fence Back Yard
Utilities Available Public, Natural Gas Available
View City, Other
Roof Type Flat
Street Surface Asphalt
Porch Front Porch, Uncovered Patio
Private Pool No
Building
Lot Description Auto Sprinkler F&R, Street Lights, Landscape Front, See Remarks, Other
Story 2
Foundation Raised
Sewer In & Connected
Water Public
Level or Stories MultiSplit
Schools
Elementary Schools Stockton Unified
Middle Schools Stockton Unified
High Schools Stockton Unified
School District San Joaquin
Others
Senior Community No
Tax ID 113-340-33
Special Listing Condition None
Read Less Info
Want to know what your home might be worth? Contact us for a FREE valuation!

Our team is ready to help you sell your home for the highest possible price ASAP

Bought with RE/MAX Gold Laguna
GET MORE INFORMATION

Realtor® | Lic# 1935217
915 Highland Pointe Drive, #250, Roseville, CA, 95678, USA






