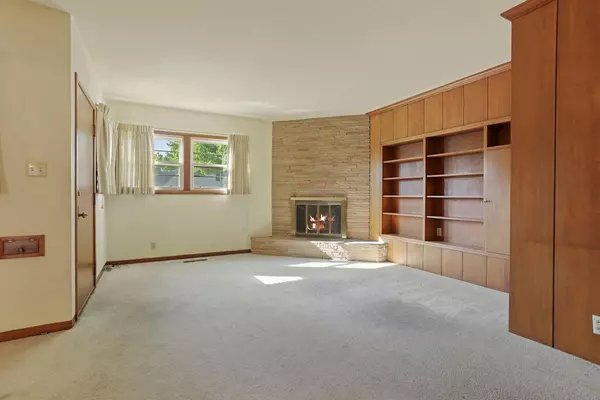$397,000
$395,000
0.5%For more information regarding the value of a property, please contact us for a free consultation.
3 Beds
3 Baths
1,791 SqFt
SOLD DATE : 10/19/2021
Key Details
Sold Price $397,000
Property Type Single Family Home
Sub Type Single Family Residence
Listing Status Sold
Purchase Type For Sale
Square Footage 1,791 sqft
Price per Sqft $221
MLS Listing ID 221106937
Sold Date 10/19/21
Bedrooms 3
Full Baths 2
HOA Y/N No
Year Built 1948
Lot Size 5,998 Sqft
Acres 0.1377
Property Sub-Type Single Family Residence
Source MLS Metrolist
Property Description
Location, location, location! Old world charm 3 possible 4/2.5 bath home in established neighborhood awaits your vision! Potential is all over this well built home with 3-4 bedrooms plus home office and indoor patio. This home hasn't been on the market in 50 plus years so this is an opportunity to live within walking distance of Stockton's Miracle Mile and the University of the Pacific while making this the home of your dreams. You'll want to see and imagine the possibilities for this one! Lush backyard is icing on the cake!
Location
State CA
County San Joaquin
Area 20701
Direction I-5 to Country Club/Alpine exit. Go East on Alpine to Mendocino back to Alpine. Cross Pacific Avenue and take first right at Bonnie Lane. Go left at Mendocino to property.
Rooms
Guest Accommodations No
Master Bathroom Shower Stall(s)
Master Bedroom Walk-In Closet
Living Room Other
Dining Room Formal Area
Kitchen Tile Counter
Interior
Heating Central
Cooling Ceiling Fan(s), Smart Vent, Central
Flooring Carpet, Linoleum
Fireplaces Number 1
Fireplaces Type Wood Burning
Window Features Dual Pane Full
Appliance Dishwasher, Electric Cook Top
Laundry Dryer Included, Sink, Washer Included, Inside Room
Exterior
Parking Features Attached, Garage Facing Front
Garage Spaces 2.0
Fence Back Yard, Fenced
Utilities Available Public
Roof Type Metal
Private Pool No
Building
Lot Description Auto Sprinkler F&R, Shape Regular
Story 2
Foundation Raised
Sewer Public Sewer
Water Public
Schools
Elementary Schools Stockton Unified
Middle Schools Stockton Unified
High Schools Stockton Unified
School District San Joaquin
Others
Senior Community No
Tax ID 125-020-28
Special Listing Condition Offer As Is
Read Less Info
Want to know what your home might be worth? Contact us for a FREE valuation!

Our team is ready to help you sell your home for the highest possible price ASAP

Bought with BHGRE Integrity Real Estate
GET MORE INFORMATION

Realtor® | Lic# 1935217
915 Highland Pointe Drive, #250, Roseville, CA, 95678, USA






