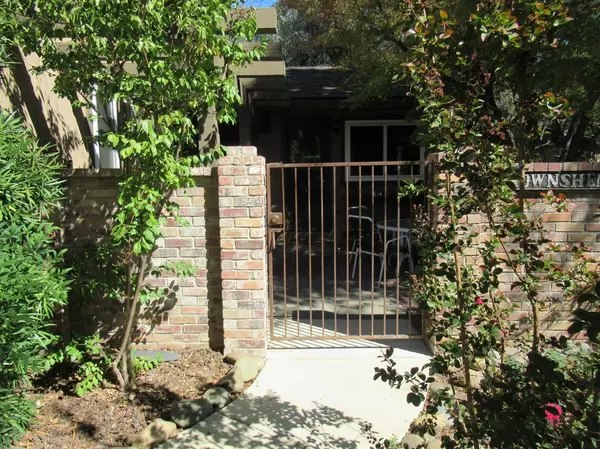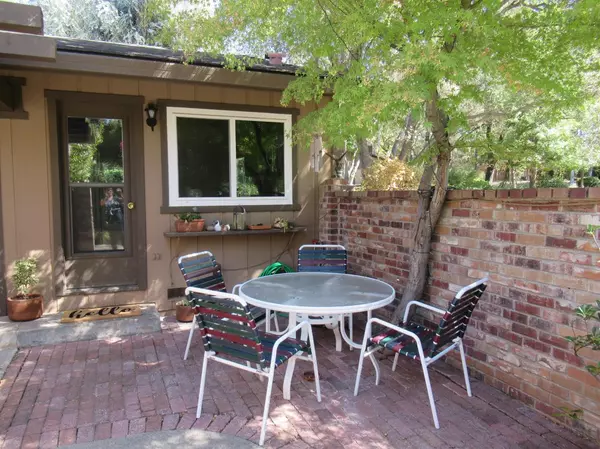$365,000
$359,950
1.4%For more information regarding the value of a property, please contact us for a free consultation.
3 Beds
2 Baths
1,550 SqFt
SOLD DATE : 10/21/2021
Key Details
Sold Price $365,000
Property Type Condo
Sub Type Condominium
Listing Status Sold
Purchase Type For Sale
Square Footage 1,550 sqft
Price per Sqft $235
Subdivision Crosswoods 04
MLS Listing ID 221124629
Sold Date 10/21/21
Bedrooms 3
Full Baths 2
HOA Fees $497/mo
HOA Y/N Yes
Originating Board MLS Metrolist
Year Built 1974
Lot Size 3,049 Sqft
Acres 0.07
Property Description
This Sought After, single story end unit in the Lush Crosswoods Community is the perfect "Diamond in the Rough". Put your own touches on this beautiful Gem! The Spacious and Open floor plan is one of the most desired in this Beautiful Subdivision. There's a Cool, Rustic Tahoe Cabin feel! Lots of cheery, natural sunlight blends with the green, fresh beauty of the trees and foliage of the surrounding scenery. Walk along the beautiful grounds and enjoy the peace that abounds! Make your Best Life Happen when you move into this wonderful location that feels secluded, yet is so convenient to all that Citrus Heights has to offer!
Location
State CA
County Sacramento
Area 10621
Direction Auburn Blvd to Crosswoods Parkway, to Crosswoods Circle.
Rooms
Living Room Skylight(s), Deck Attached, Great Room
Dining Room Dining/Living Combo
Kitchen Ceramic Counter
Interior
Heating Central
Cooling Central
Flooring Carpet, Tile
Fireplaces Number 1
Fireplaces Type Brick, Living Room, Wood Burning
Window Features Dual Pane Full
Appliance Free Standing Gas Oven, Hood Over Range, Ice Maker, Dishwasher
Laundry Inside Room
Exterior
Exterior Feature Uncovered Courtyard
Garage Attached, Garage Facing Front
Garage Spaces 2.0
Pool Built-In, Common Facility
Utilities Available Public
Amenities Available Pool, Greenbelt
Roof Type Composition
Porch Uncovered Deck
Private Pool Yes
Building
Lot Description Landscape Back
Story 1
Foundation Raised
Sewer In & Connected
Water Meter on Site
Architectural Style Ranch
Schools
Elementary Schools San Juan Unified
Middle Schools San Juan Unified
High Schools San Juan Unified
School District Sacramento
Others
HOA Fee Include Insurance, MaintenanceExterior, MaintenanceGrounds, Pool
Senior Community No
Tax ID 229-0610-012-0000
Special Listing Condition Successor Trustee Sale
Read Less Info
Want to know what your home might be worth? Contact us for a FREE valuation!

Our team is ready to help you sell your home for the highest possible price ASAP

Bought with Barbara Duterte, Broker
GET MORE INFORMATION

Realtor® | Lic# 1935217







