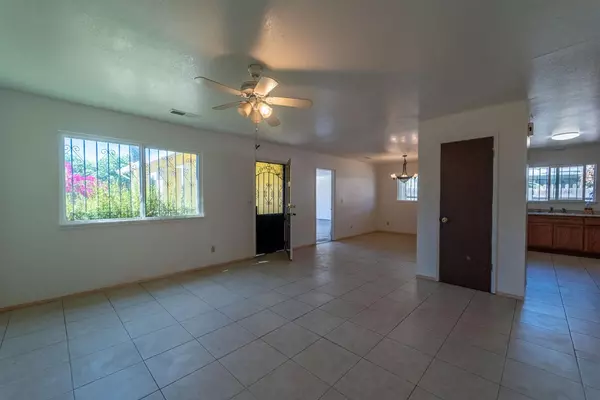$375,000
$360,000
4.2%For more information regarding the value of a property, please contact us for a free consultation.
3 Beds
2 Baths
1,120 SqFt
SOLD DATE : 10/22/2021
Key Details
Sold Price $375,000
Property Type Single Family Home
Sub Type Single Family Residence
Listing Status Sold
Purchase Type For Sale
Square Footage 1,120 sqft
Price per Sqft $334
MLS Listing ID 221074729
Sold Date 10/22/21
Bedrooms 3
Full Baths 2
HOA Y/N No
Year Built 1981
Lot Size 8,228 Sqft
Acres 0.1889
Lot Dimensions .8228484
Property Sub-Type Single Family Residence
Source MLS Metrolist
Property Description
START OR STOP HERE! Ideal for first time buyer or investor this single story 3 bedrooms 2 bathrooms with 8,227 sqft lot size. Features, updated kitchen with granite countertops, oak cabinets, tile flooring in kitchen, family/living, hallway, bedroom and laminate flooring in 2 bedrooms. Newly paint interior. Huge backyard and lots of space to grow flower, plants, vegetables garden or space for your future pool. Close to downtown and nearby restaurant, banks & stores. Easy access to freeway for communters. Hurry! Get up, get out, go get it!
Location
State CA
County San Joaquin
Area 20801
Direction From I-5 Freeway exit to Eight Street then turn left to Eight Street. Turn right to S. Harrison Street. Turn left W. 9th Street
Rooms
Guest Accommodations No
Master Bathroom Shower Stall(s)
Living Room Other
Dining Room Dining/Family Combo, Space in Kitchen
Kitchen Granite Counter, Kitchen/Family Combo
Interior
Heating Central
Cooling Central
Flooring Laminate, Tile
Appliance Free Standing Gas Range
Laundry In Garage
Exterior
Parking Features Attached
Garage Spaces 2.0
Utilities Available Public
Roof Type Shingle
Street Surface Chip And Seal,Gravel
Private Pool No
Building
Lot Description Shape Regular
Story 1
Foundation Slab
Sewer In & Connected
Water Meter on Site, Water District, Public
Architectural Style A-Frame, Ranch, Contemporary
Level or Stories One
Schools
Elementary Schools Stockton Unified
Middle Schools Stockton Unified
High Schools Stockton Unified
School District San Joaquin
Others
Senior Community No
Tax ID 165-183-18
Special Listing Condition Offer As Is
Read Less Info
Want to know what your home might be worth? Contact us for a FREE valuation!

Our team is ready to help you sell your home for the highest possible price ASAP

Bought with LEMON TREE REAL ESTATE
GET MORE INFORMATION

Realtor® | Lic# 1935217
915 Highland Pointe Drive, #250, Roseville, CA, 95678, USA






