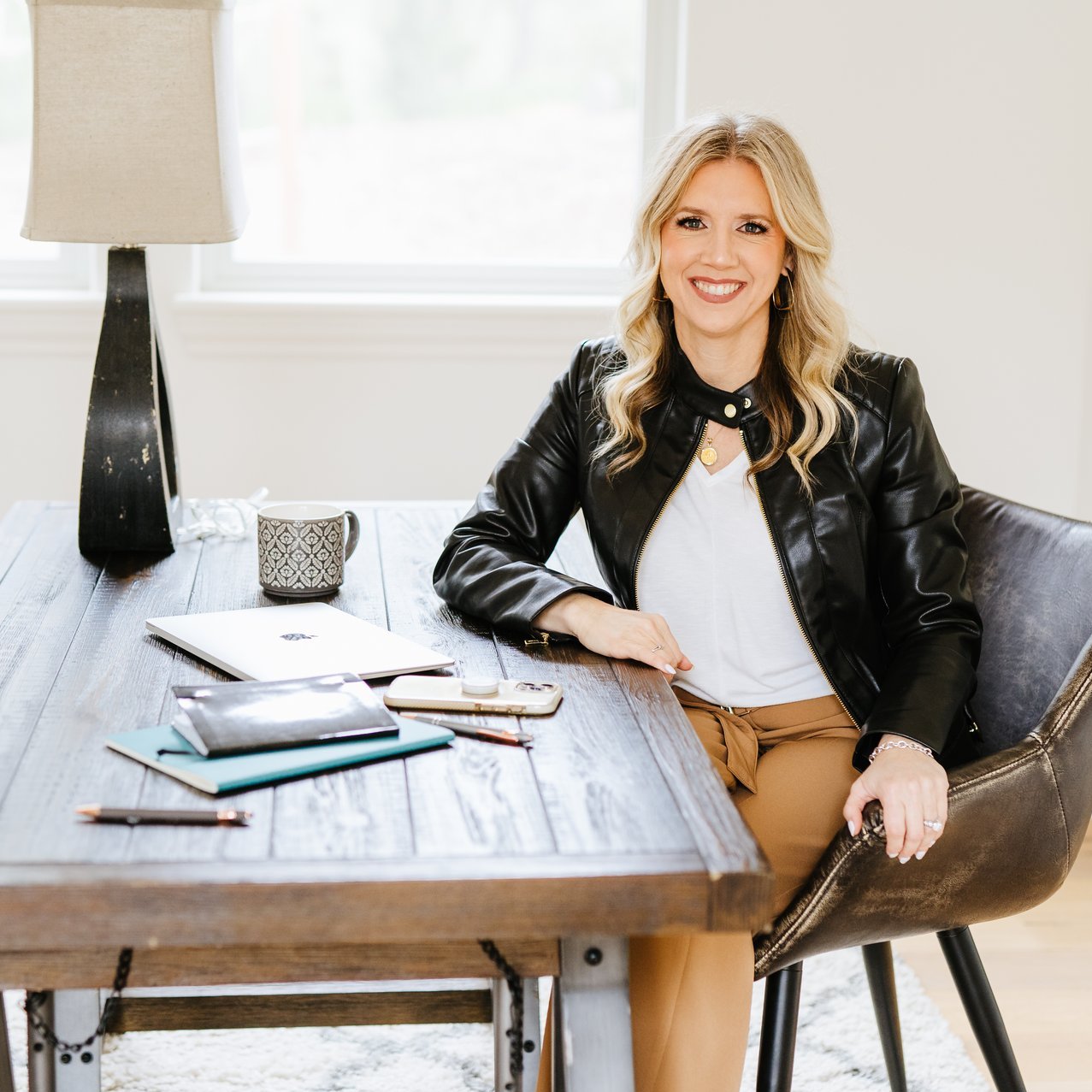$700,000
$694,900
0.7%For more information regarding the value of a property, please contact us for a free consultation.
4 Beds
3 Baths
2,328 SqFt
SOLD DATE : 10/26/2021
Key Details
Sold Price $700,000
Property Type Single Family Home
Sub Type Single Family Residence
Listing Status Sold
Purchase Type For Sale
Square Footage 2,328 sqft
Price per Sqft $300
MLS Listing ID 221118355
Sold Date 10/26/21
Bedrooms 4
Full Baths 2
HOA Fees $109/ann
HOA Y/N Yes
Year Built 1970
Lot Size 8,699 Sqft
Acres 0.1997
Property Sub-Type Single Family Residence
Source MLS Metrolist
Property Description
Lakefront living! This prime location is on one of Stockton's largest man-made lakes, Lake Lincoln. The backyard is an entertainer's paradise, equipped with a large covered patio, swimming pool, spa and deck to enjoy the stunning evening sunsets. Endless hours can be spent enjoying meals and socializing with friends and family while enjoying the lake views. Cruising the lake in an electric boat, kayak or paddleboard is a favorite pastime of lakefront residents here. The custom two-story home has 4 bedrooms, 2.5 bathrooms and is 2,328 square feet. The home has a formal dining room, living room and family room where you can enjoy views of the lake while sitting by the fire. The kitchen offers modern cabinetry, granite countertops and stainless-steel appliances. A dual zone HVAC system was installed within the last 2 years and the exterior of the home was recently painted in the last year. Nearby attractions include the Beach Club, the Village West Marina and the Lincoln Center.
Location
State CA
County San Joaquin
Area 20703
Direction From I-5, exit Benjamin Holt and go west. Turn left on Cumberland and right on Portsmouth Circle N.
Rooms
Family Room View
Guest Accommodations No
Master Bathroom Shower Stall(s), Double Sinks, Window
Master Bedroom Closet
Living Room Other
Dining Room Space in Kitchen, Formal Area
Kitchen Granite Counter
Interior
Heating Central, Fireplace Insert
Cooling Ceiling Fan(s), Central
Flooring Carpet, Laminate, Tile
Window Features Bay Window(s),Window Coverings
Appliance Free Standing Gas Range, Dishwasher, Microwave
Laundry Dryer Included, Washer Included, Inside Area
Exterior
Exterior Feature Entry Gate
Parking Features Attached, Garage Door Opener
Fence Wood
Pool Built-In
Utilities Available Public
Amenities Available Pool, Park
View Water
Roof Type Tile
Porch Uncovered Deck, Covered Patio
Private Pool Yes
Building
Lot Description Auto Sprinkler F&R, Lake Access
Story 2
Foundation Slab
Sewer Public Sewer
Water Public
Architectural Style Contemporary
Level or Stories Two
Schools
Elementary Schools Lincoln Unified
Middle Schools Lincoln Unified
High Schools Lincoln Unified
School District San Joaquin
Others
HOA Fee Include Pool
Senior Community No
Tax ID 098-470-11
Special Listing Condition None
Read Less Info
Want to know what your home might be worth? Contact us for a FREE valuation!

Our team is ready to help you sell your home for the highest possible price ASAP

Bought with Keller Williams Realty
GET MORE INFORMATION

Realtor® | Lic# 1935217
915 Highland Pointe Drive, #250, Roseville, CA, 95678, USA






