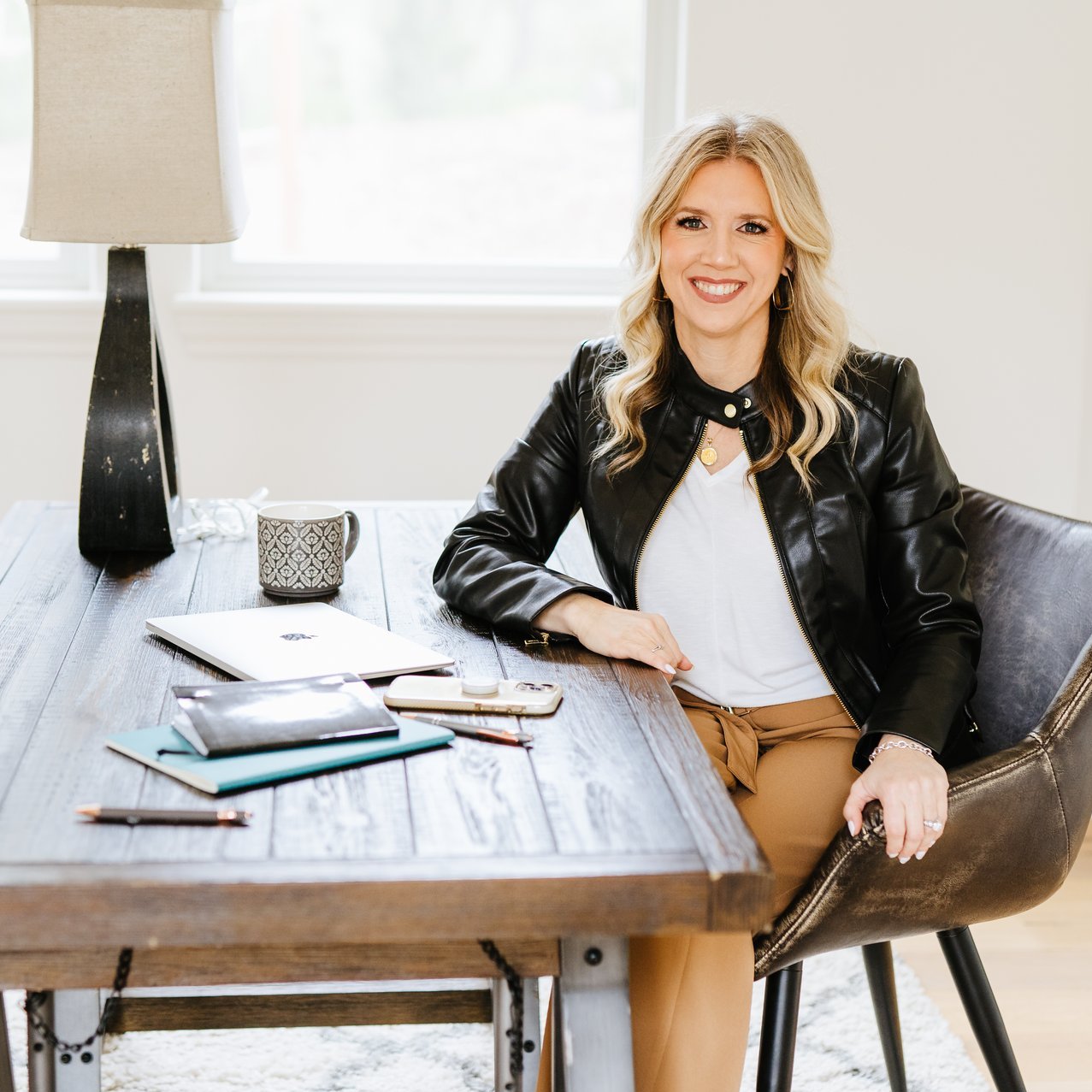$570,000
$575,500
1.0%For more information regarding the value of a property, please contact us for a free consultation.
5 Beds
4 Baths
3,172 SqFt
SOLD DATE : 10/26/2021
Key Details
Sold Price $570,000
Property Type Single Family Home
Sub Type Single Family Residence
Listing Status Sold
Purchase Type For Sale
Square Footage 3,172 sqft
Price per Sqft $179
MLS Listing ID 221075772
Sold Date 10/26/21
Bedrooms 5
Full Baths 4
HOA Y/N No
Year Built 2004
Lot Size 7,527 Sqft
Acres 0.1728
Property Sub-Type Single Family Residence
Source MLS Metrolist
Property Description
Morada retreat awaits you as you make your way to this beautiful sanctuary. This home features an amazing backyard that's ideal for entertaining. Inside you will be welcomed by the bright and open rooms and the desirable floor plan that includes 5 bedrooms and 4 bathrooms. The main floor features a bedroom, full bathroom, cathedral ceilings in entry, family room with cozy gas fireplace, butler's pantry, and ample storage areas. Home also includes a spacious living room in addition to the front room offering you multiple spaces to make your own. Upstairs offers a retreat style living that features a Master Bedroom, Jr Master Bedroom, and an oversized 5th bedroom that can be used as a theatre room or game room. Very central location, one of Stockton's most sought after neighborhoods, close to shopping centers, easy access to Highway 99 with 5-10 miles from Lodi Wine Country and situated in Lodi Unified School District.
Location
State CA
County San Joaquin
Area 20705
Direction GPS
Rooms
Guest Accommodations No
Master Bathroom Shower Stall(s), Double Sinks, Tub, Window
Master Bedroom Walk-In Closet
Living Room Cathedral/Vaulted
Dining Room Dining/Living Combo
Kitchen Breakfast Area, Butlers Pantry, Pantry Cabinet, Island
Interior
Heating Central, Fireplace(s)
Cooling Ceiling Fan(s), Central
Flooring Carpet, Linoleum
Window Features Dual Pane Full
Appliance Free Standing Gas Oven, Free Standing Gas Range, Free Standing Refrigerator, Dishwasher, Disposal, Microwave
Laundry Cabinets, Sink
Exterior
Parking Features Attached
Garage Spaces 3.0
Utilities Available Public
Roof Type Tile
Private Pool No
Building
Lot Description Auto Sprinkler Front
Story 2
Foundation Slab
Sewer Public Sewer
Water Public
Schools
Elementary Schools Lodi Unified
Middle Schools Lodi Unified
High Schools Lodi Unified
School District San Joaquin
Others
Senior Community No
Tax ID 124-310-04
Special Listing Condition None
Read Less Info
Want to know what your home might be worth? Contact us for a FREE valuation!

Our team is ready to help you sell your home for the highest possible price ASAP

Bought with Global Realty Services
GET MORE INFORMATION

Realtor® | Lic# 1935217
915 Highland Pointe Drive, #250, Roseville, CA, 95678, USA






