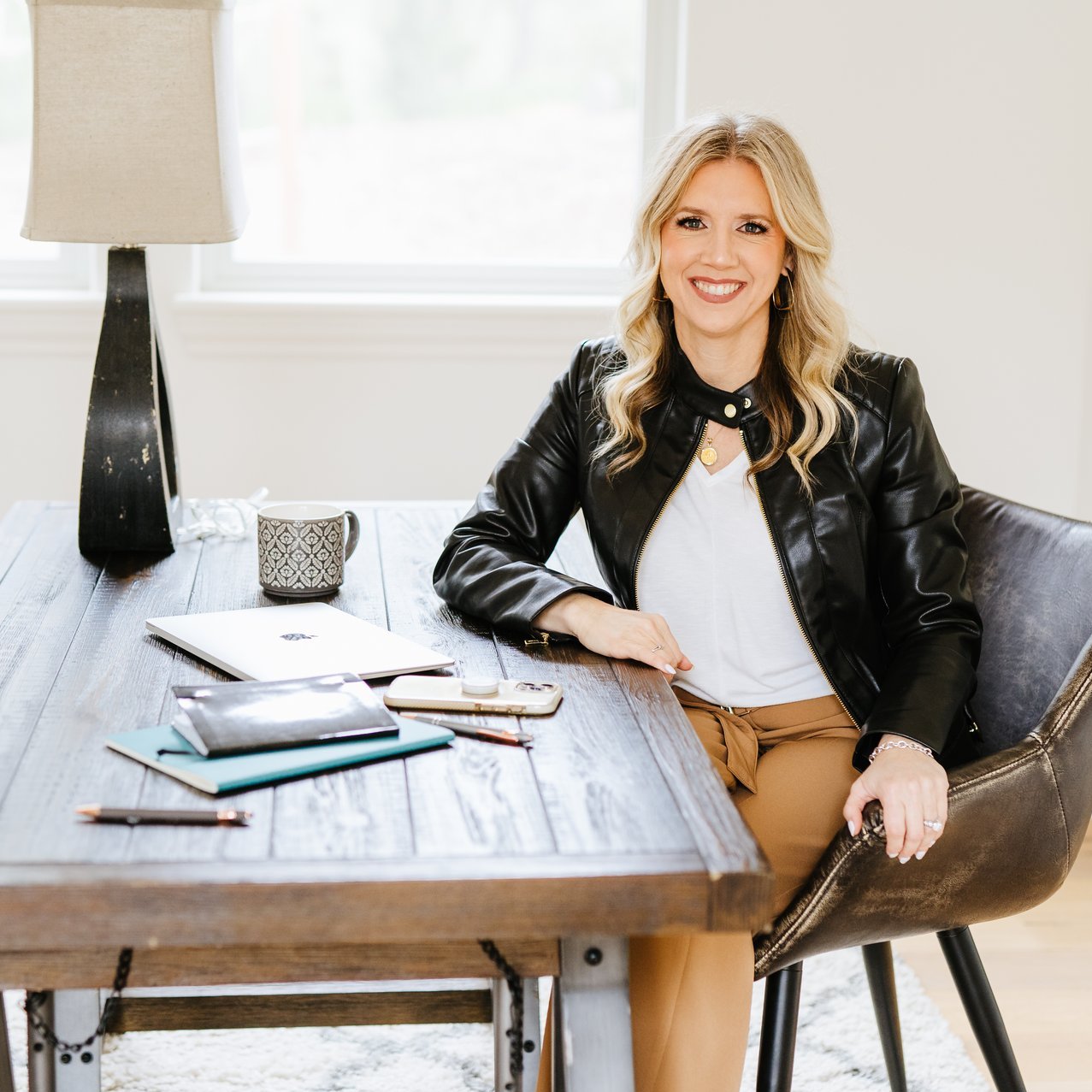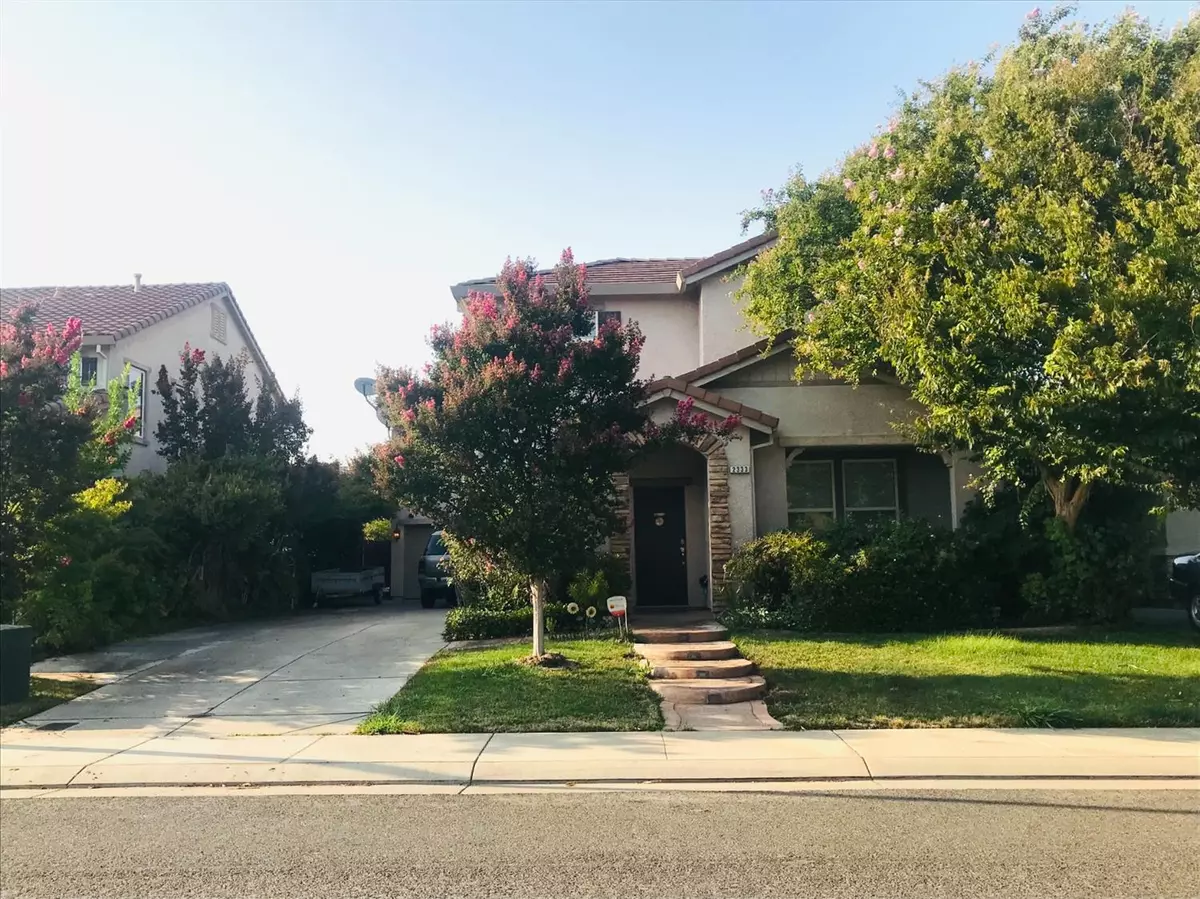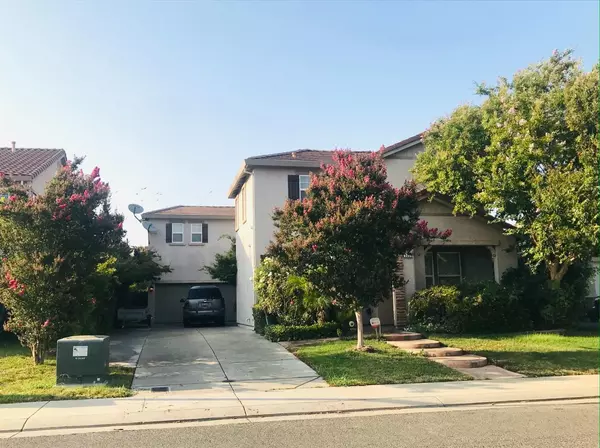$550,000
$498,000
10.4%For more information regarding the value of a property, please contact us for a free consultation.
4 Beds
3 Baths
2,468 SqFt
SOLD DATE : 10/26/2021
Key Details
Sold Price $550,000
Property Type Single Family Home
Sub Type Single Family Residence
Listing Status Sold
Purchase Type For Sale
Square Footage 2,468 sqft
Price per Sqft $222
MLS Listing ID 221102495
Sold Date 10/26/21
Bedrooms 4
Full Baths 2
HOA Y/N No
Year Built 2005
Lot Size 6,229 Sqft
Acres 0.143
Property Sub-Type Single Family Residence
Source MLS Metrolist
Property Description
Set in a quiet court, this well-maintained home has all the space you need for you and your family. Freshly painted and carpeted throughout, the living and dining room area are perfect for hosting guests while the separate kitchen and breakfast nook and family room provide extra space for everyone to gather. The focal point of the kitchen is the generous island, which also provides additional cabinets for extra storage below. The second floor boasts spacious bedrooms, a wide hallway, and a laundry room, while the primary bedroom features a large walk-in closet. Enjoy the serenity of your own park-like setting in the thoughtfully landscaped backyard and garden. A generous driveway provides additional parking spaces and room for an RV and allows easy access to the kitchen, breakfast nook and family room. Come see yourself in this lovely home.
Location
State CA
County San Joaquin
Area 20705
Direction From North--Hwy 99, exit Wilson Way. Take E McAllen Rd to Holman Rd. Left on Etcheverry Dr, left Tiamo to Thistle Ct. From South--Hwy 99, exit Cherokee Rd. Take Newton Rd, E McAllen Rd, left Etcheverry Dr. left Tiamo to Thistle Ct
Rooms
Guest Accommodations No
Master Bathroom Double Sinks, Tub w/Shower Over
Master Bedroom Walk-In Closet
Living Room Great Room
Dining Room Dining/Living Combo
Kitchen Breakfast Area, Island, Kitchen/Family Combo, Tile Counter
Interior
Heating Central, Fireplace(s), Gas, MultiZone
Cooling Ceiling Fan(s), Central, MultiZone
Flooring Carpet, Linoleum, Tile
Fireplaces Number 1
Fireplaces Type Family Room, Gas Piped
Appliance Free Standing Gas Oven, Free Standing Gas Range, Gas Water Heater, Hood Over Range, Dishwasher, Microwave
Laundry Dryer Included, Sink, Upper Floor
Exterior
Parking Features Attached, Covered, RV Possible, Garage Door Opener, Uncovered Parking Spaces 2+
Garage Spaces 2.0
Fence Wood
Utilities Available Public, Internet Available
Roof Type Tile
Porch Front Porch
Private Pool No
Building
Lot Description Auto Sprinkler F&R, Court, Garden, Landscape Back, Landscape Front
Story 2
Foundation Slab
Sewer Public Sewer
Water Meter on Site
Schools
Elementary Schools Stockton Unified
Middle Schools Stockton Unified
High Schools Stockton Unified
School District San Joaquin
Others
Senior Community No
Tax ID 128-260-41
Special Listing Condition None
Read Less Info
Want to know what your home might be worth? Contact us for a FREE valuation!

Our team is ready to help you sell your home for the highest possible price ASAP

Bought with Alliance Bay Realty
GET MORE INFORMATION

Realtor® | Lic# 1935217
915 Highland Pointe Drive, #250, Roseville, CA, 95678, USA






