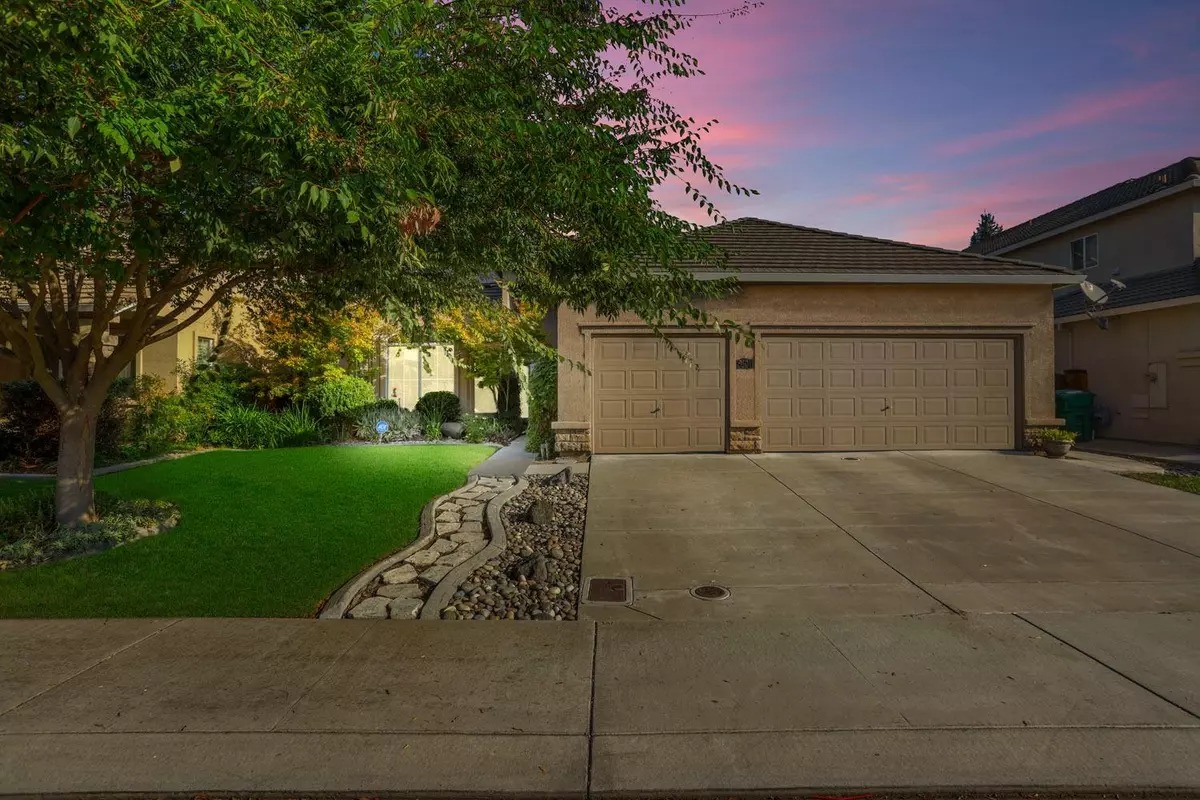$535,000
$535,000
For more information regarding the value of a property, please contact us for a free consultation.
3 Beds
2 Baths
2,070 SqFt
SOLD DATE : 10/27/2021
Key Details
Sold Price $535,000
Property Type Single Family Home
Sub Type Single Family Residence
Listing Status Sold
Purchase Type For Sale
Square Footage 2,070 sqft
Price per Sqft $258
MLS Listing ID 221116849
Sold Date 10/27/21
Bedrooms 3
Full Baths 2
HOA Fees $76/mo
HOA Y/N Yes
Year Built 2004
Lot Size 5,998 Sqft
Acres 0.1377
Property Sub-Type Single Family Residence
Source MLS Metrolist
Property Description
Honey Stop The Car!! Location! Location! Location! Welcome to this gorgeous, Hard to find Spanos West absolute pride of ownership throughout single story home with paid off solar to help keep your energy bill low in this 3/4bdrm 2bth 3 car garage opened concept kitchen/family room with fireplace in the formal living area. The elegant upper windows allow natural light to fill the room. The master bdrnm has a sliding glass door that leads to well manicured backyard which has custom blinds on the patio doors. Beautiful mature Cherry and Asian Pear fruit trees that provide excellent shade. Enjoy the use of privet clubhouse and pool which is included in the very low cost HOA.
Location
State CA
County San Joaquin
Area 20708
Direction right on Thornton rd left on AG Spanos Left on Iron Canyon cir left on McAuliffe r on Trinity pkwy left on cosumnes dr Left on Mokelumne cir left onto Havencrest cir
Rooms
Guest Accommodations No
Master Bathroom Closet, Shower Stall(s), Double Sinks, Sunken Tub
Master Bedroom Closet, Ground Floor, Walk-In Closet, Outside Access
Living Room Other
Dining Room Dining Bar, Space in Kitchen, Dining/Living Combo, Formal Area
Kitchen Island, Synthetic Counter, Kitchen/Family Combo
Interior
Heating Central, Fireplace(s)
Cooling Central
Flooring Carpet, Tile
Fireplaces Number 1
Fireplaces Type Family Room, Gas Piped
Appliance Free Standing Gas Range, Free Standing Refrigerator, Gas Water Heater, Dishwasher, Disposal
Laundry Cabinets, Dryer Included, Electric, Gas Hook-Up, Ground Floor, Washer Included, Inside Room
Exterior
Parking Features Garage Door Opener, Garage Facing Front
Garage Spaces 3.0
Pool Common Facility
Utilities Available Public, Cable Available, Internet Available, Natural Gas Connected
Amenities Available Pool
Roof Type Tile
Private Pool Yes
Building
Lot Description Auto Sprinkler F&R, Shape Regular, Street Lights
Story 1
Foundation Slab
Sewer In & Connected, Public Sewer
Water Public
Level or Stories One
Schools
Elementary Schools Lodi Unified
Middle Schools Lodi Unified
High Schools Lodi Unified
School District San Joaquin
Others
HOA Fee Include Pool
Senior Community No
Tax ID 066-080-51
Special Listing Condition None
Read Less Info
Want to know what your home might be worth? Contact us for a FREE valuation!

Our team is ready to help you sell your home for the highest possible price ASAP

Bought with Keller Williams Realty
GET MORE INFORMATION

Realtor® | Lic# 1935217
915 Highland Pointe Drive, #250, Roseville, CA, 95678, USA






