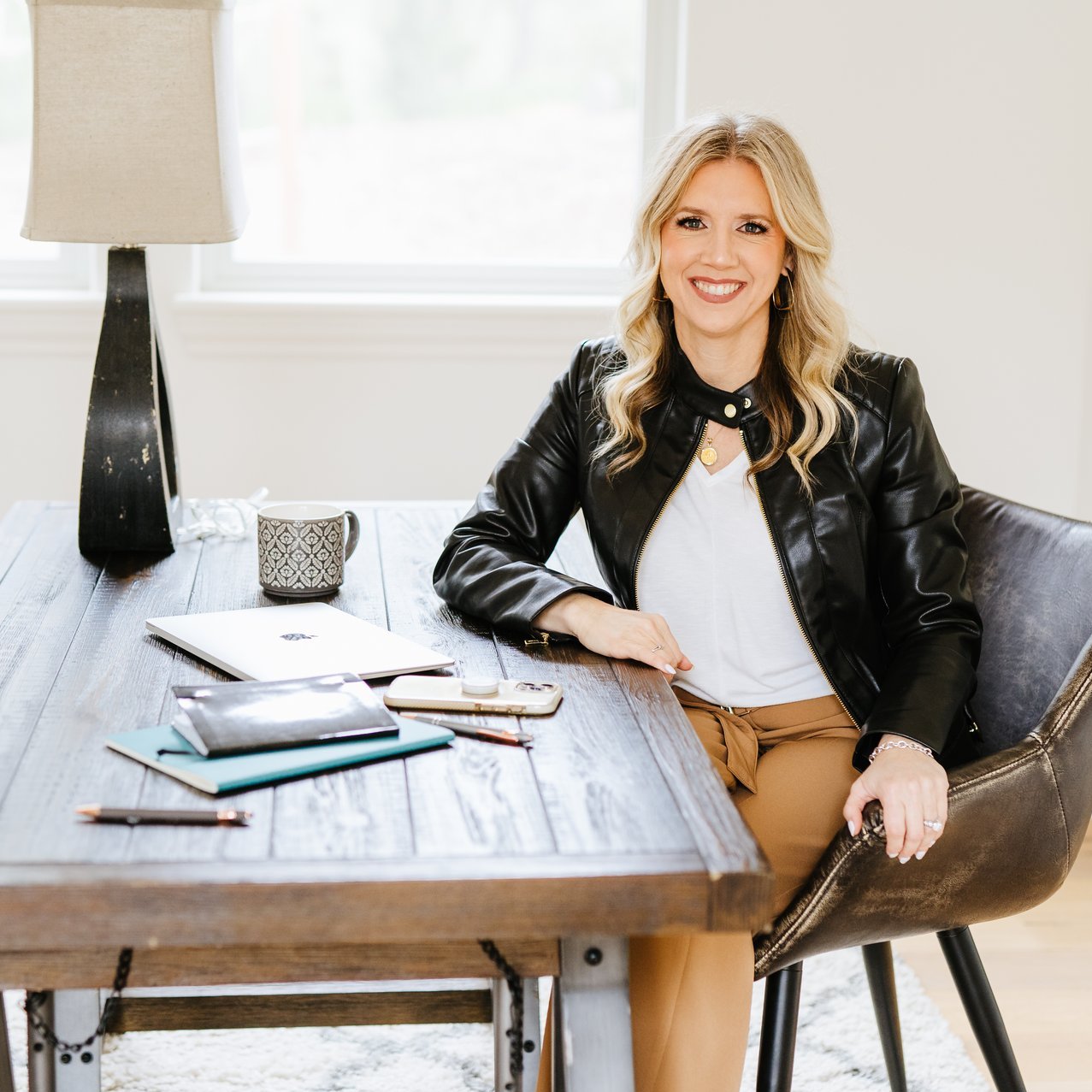$600,000
$615,000
2.4%For more information regarding the value of a property, please contact us for a free consultation.
3 Beds
3 Baths
2,531 SqFt
SOLD DATE : 10/27/2021
Key Details
Sold Price $600,000
Property Type Single Family Home
Sub Type Single Family Residence
Listing Status Sold
Purchase Type For Sale
Square Footage 2,531 sqft
Price per Sqft $237
MLS Listing ID 221113440
Sold Date 10/27/21
Bedrooms 3
Full Baths 2
HOA Y/N No
Year Built 1957
Lot Size 0.574 Acres
Acres 0.5739
Property Sub-Type Single Family Residence
Source MLS Metrolist
Property Description
Beautiful & Cozy Ranch Style Home in well-established neighborhood! Large bedrooms, Living, Family & Dining Room, Perfect for entertaining! Fireplaces in living and family room (1 Wood burning & 1 wood pellet burning). Beautiful original hardwood floors in bedrooms, dining and living room. Lots of Closet and storage space throughout! Updated kitchen cabinets, full backsplash, stainless steel appliances, built-in wall oven and microwave. Granite countertops throughout. Updated bathrooms with double sinks in master and tile floors. All dual pane windows with vinyl interior shutters in bedrooms. Large indoor laundry/mudroom. Two car garage. New 30-year composite shingle Roof (only 4 months old). Spacious front & backyards with mature trees and garden shed. Endless landscape possibilities! Do not disturb occupants. Dogs on premises.
Location
State CA
County San Joaquin
Area 20705
Direction From Hammer Lane head north on Thornton, Turn right on Estate Dr. House will be on left side of street.
Rooms
Family Room Other
Guest Accommodations No
Master Bathroom Double Sinks, Granite, Tile, Tub w/Shower Over
Master Bedroom Closet, Ground Floor, Outside Access
Living Room Other
Dining Room Dining/Living Combo
Kitchen Breakfast Area, Pantry Cabinet, Granite Counter
Interior
Heating Central, Fireplace(s)
Cooling Ceiling Fan(s), Central
Flooring Carpet, Linoleum, Tile, Wood
Fireplaces Number 2
Fireplaces Type Brick, Living Room, Pellet Stove, Family Room, Wood Burning
Equipment Water Filter System
Window Features Dual Pane Full,Window Coverings
Appliance Built-In Gas Oven, Built-In Gas Range, Dishwasher, Microwave, Other
Laundry Cabinets, Inside Area
Exterior
Parking Features Attached
Garage Spaces 2.0
Fence Back Yard
Utilities Available Public
Roof Type Shingle,Composition
Porch Front Porch, Uncovered Patio
Private Pool No
Building
Lot Description Curb(s)/Gutter(s)
Story 1
Foundation Raised
Sewer Septic System
Water Shared Well
Architectural Style Ranch
Level or Stories One
Schools
Elementary Schools Lodi Unified
Middle Schools Lodi Unified
High Schools Lodi Unified
School District San Joaquin
Others
Senior Community No
Tax ID 072-020-05
Special Listing Condition None
Read Less Info
Want to know what your home might be worth? Contact us for a FREE valuation!

Our team is ready to help you sell your home for the highest possible price ASAP

Bought with eXp Realty of California Inc.
GET MORE INFORMATION

Realtor® | Lic# 1935217
915 Highland Pointe Drive, #250, Roseville, CA, 95678, USA






