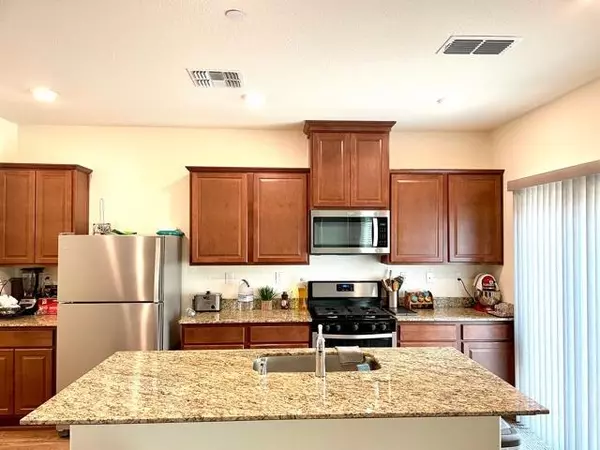$455,000
$450,000
1.1%For more information regarding the value of a property, please contact us for a free consultation.
3 Beds
3 Baths
1,547 SqFt
SOLD DATE : 10/28/2021
Key Details
Sold Price $455,000
Property Type Single Family Home
Sub Type Single Family Residence
Listing Status Sold
Purchase Type For Sale
Square Footage 1,547 sqft
Price per Sqft $294
MLS Listing ID 221099761
Sold Date 10/28/21
Bedrooms 3
Full Baths 2
HOA Fees $135/mo
HOA Y/N Yes
Year Built 2020
Lot Size 3,010 Sqft
Acres 0.0691
Property Sub-Type Single Family Residence
Source MLS Metrolist
Property Description
Practically brand new - SOLAR OWNED HOME in lovely GATED neighborhood. 3 bedrooms, 2.5 bathrooms, 2-story with 2 car garage. Less than 1 year old, this house shines! Granite island kitchen with stainless appliances. Carpet and laminate flooring throughout. Engergy features include duel pane windows and ceiling fans. Save HUNDREDS on electricty with SOLAR. Good sized back yard is just waiting for your personnal touch!
Location
State CA
County San Joaquin
Area 20803
Direction From Hwy5, To French Camp Rd., Rt. on McDougald, Rt. on Henry Long, Rt on Canyon Way, Left on Tillman, Rt. on Diamond Back, Rt on Sandstone Dr, Left on Lisette, Rt on Flagstone, then left to Black Ridge.
Rooms
Guest Accommodations No
Living Room Great Room
Dining Room Dining/Family Combo
Kitchen Granite Counter, Island, Island w/Sink, Kitchen/Family Combo
Interior
Heating Central
Cooling Central
Flooring Carpet, Laminate
Laundry Inside Area
Exterior
Parking Features Attached, Garage Facing Front
Garage Spaces 2.0
Utilities Available Solar, Natural Gas Connected
Amenities Available Park
Roof Type Composition
Private Pool No
Building
Lot Description Curb(s)/Gutter(s), Gated Community
Story 2
Foundation ConcreteGrid
Sewer In & Connected
Water Public
Level or Stories Two
Schools
Elementary Schools Manteca Unified
Middle Schools Manteca Unified
High Schools Manteca Unified
School District San Joaquin
Others
Senior Community No
Tax ID 168-290-01
Special Listing Condition None
Read Less Info
Want to know what your home might be worth? Contact us for a FREE valuation!

Our team is ready to help you sell your home for the highest possible price ASAP

Bought with eXp Realty of California Inc
GET MORE INFORMATION

Realtor® | Lic# 1935217
915 Highland Pointe Drive, #250, Roseville, CA, 95678, USA






