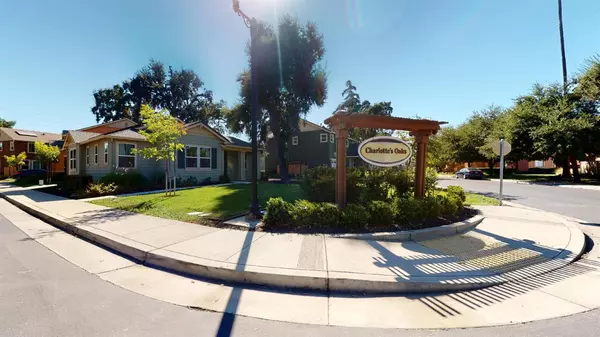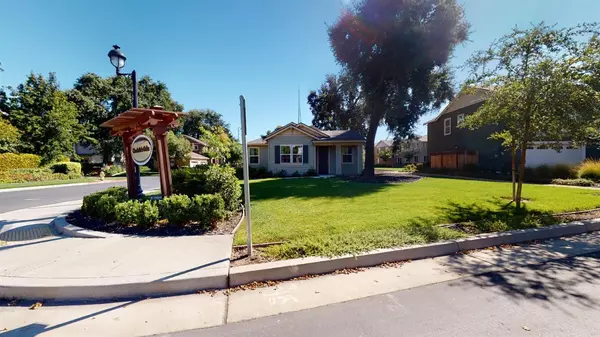$366,000
$365,000
0.3%For more information regarding the value of a property, please contact us for a free consultation.
3 Beds
2 Baths
1,070 SqFt
SOLD DATE : 10/29/2021
Key Details
Sold Price $366,000
Property Type Single Family Home
Sub Type Single Family Residence
Listing Status Sold
Purchase Type For Sale
Square Footage 1,070 sqft
Price per Sqft $342
MLS Listing ID 221123014
Sold Date 10/29/21
Bedrooms 3
Full Baths 2
HOA Fees $185/mo
HOA Y/N Yes
Year Built 2018
Lot Size 2,548 Sqft
Acres 0.0585
Property Sub-Type Single Family Residence
Source MLS Metrolist
Property Description
Look at this beautiful single story home, located in the Charlotte Oaks Gated community. Perfect for first time home buyers or someone looking to down size. Charming little playground right behind the home. With shopping, schools and convenient freeway access close by. There is a single car attached garage and another single car garage just across the way. Plenty of guest parking. Top that off with security that patrols the grounds 7-days a week, low maintenance yard, a tankless water heater and solar! This is a must see home!
Location
State CA
County San Joaquin
Area 20705
Direction From West Lane right on Woodvale Drive into Charlotte Oaks gated community. Home is to the left. Charlotte Oaks sign in front of home.
Rooms
Guest Accommodations No
Master Bathroom Shower Stall(s), Window
Master Bedroom Closet
Living Room Other
Dining Room Dining/Living Combo
Kitchen Other Counter, Pantry Cabinet
Interior
Heating Central
Cooling Central
Flooring Carpet, Laminate
Window Features Dual Pane Full
Appliance Free Standing Gas Range, Dishwasher, Disposal, Microwave, Plumbed For Ice Maker, Tankless Water Heater
Laundry Inside Area
Exterior
Parking Features Attached, Restrictions, Detached
Garage Spaces 2.0
Utilities Available Electric, Solar
Amenities Available Playground, Clubhouse, Greenbelt, Park
Roof Type Composition
Private Pool No
Building
Lot Description Close to Clubhouse, Curb(s)/Gutter(s), Gated Community, Street Lights, Landscape Front, Low Maintenance
Story 1
Foundation Slab
Sewer Sewer Connected
Water Public
Architectural Style A-Frame, Bungalow, Cottage
Schools
Elementary Schools Stockton Unified
Middle Schools Stockton Unified
High Schools Stockton Unified
School District San Joaquin
Others
HOA Fee Include MaintenanceGrounds, Security
Senior Community No
Restrictions Signs,Exterior Alterations
Tax ID 104-410-30
Special Listing Condition None
Read Less Info
Want to know what your home might be worth? Contact us for a FREE valuation!

Our team is ready to help you sell your home for the highest possible price ASAP

Bought with Realty One Group Complete
GET MORE INFORMATION

Realtor® | Lic# 1935217
915 Highland Pointe Drive, #250, Roseville, CA, 95678, USA






