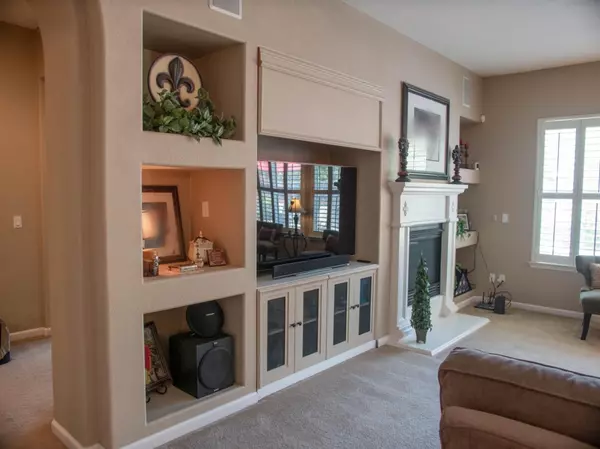$555,000
$545,000
1.8%For more information regarding the value of a property, please contact us for a free consultation.
4 Beds
2 Baths
2,505 SqFt
SOLD DATE : 10/30/2021
Key Details
Sold Price $555,000
Property Type Single Family Home
Sub Type Single Family Residence
Listing Status Sold
Purchase Type For Sale
Square Footage 2,505 sqft
Price per Sqft $221
Subdivision Waterford Estates East
MLS Listing ID 221078160
Sold Date 10/30/21
Bedrooms 4
Full Baths 2
HOA Y/N No
Originating Board MLS Metrolist
Year Built 2004
Lot Size 7,444 Sqft
Acres 0.1709
Property Description
Back on the market. Previous buyer could not finalize their loan due to buyer issues, not the house. Beautiful North Stockton home for sale! 4 bedrooms/2 baths, open concept floor plan that has the feel of a huge great room. Located at the end of the street, very private on the east and north sides of the home. Arched doorways, formal dining room, large master bedroom retreat! A huge walk in closet, double sink vanity, glass enclosed shower and soaking tub. The hall bath has a double sink vanity as well with private shower/toilet area so there is lots of room on busy mornings! There is a formal dining area, kitchen nook and island dining. A large slider takes you to your private patio. Sidewalks on both sides of the home for ease of access and maintenance. Don't miss out on this one story beautiful home. Your future fireplace with built-ins, inviting court yard entry and overall amazing home and location is calling to you...
Location
State CA
County San Joaquin
Area 20708
Direction Davis Road, Waterbury to Chadsworth Street. House on the left at the end of the street.
Rooms
Master Bathroom Shower Stall(s), Double Sinks, Soaking Tub, Tile, Walk-In Closet, Window
Living Room Great Room
Dining Room Formal Area
Kitchen Breakfast Area, Pantry Cabinet, Island w/Sink, Tile Counter
Interior
Heating Central
Cooling Ceiling Fan(s), Central
Flooring Carpet, Tile
Fireplaces Number 1
Fireplaces Type Living Room, Gas Log
Window Features Dual Pane Full
Appliance Built-In Electric Oven, Built-In Gas Range, Hood Over Range, Dishwasher, Disposal, Microwave, Plumbed For Ice Maker
Laundry Cabinets, Electric, Gas Hook-Up, Inside Room
Exterior
Garage Garage Door Opener, Garage Facing Front
Garage Spaces 3.0
Fence Back Yard, Wood
Utilities Available Public, DSL Available, Internet Available, Natural Gas Connected
Roof Type Tile
Porch Uncovered Patio
Private Pool No
Building
Lot Description Dead End, Landscape Back, Landscape Front
Story 1
Foundation Slab
Sewer In & Connected
Water Meter on Site, Public
Level or Stories One
Schools
Elementary Schools Lodi Unified
Middle Schools Lodi Unified
High Schools Lodi Unified
School District San Joaquin
Others
Senior Community No
Tax ID 070-490-10
Special Listing Condition None
Read Less Info
Want to know what your home might be worth? Contact us for a FREE valuation!

Our team is ready to help you sell your home for the highest possible price ASAP

Bought with RE/MAX Diamond
GET MORE INFORMATION

Realtor® | Lic# 1935217







