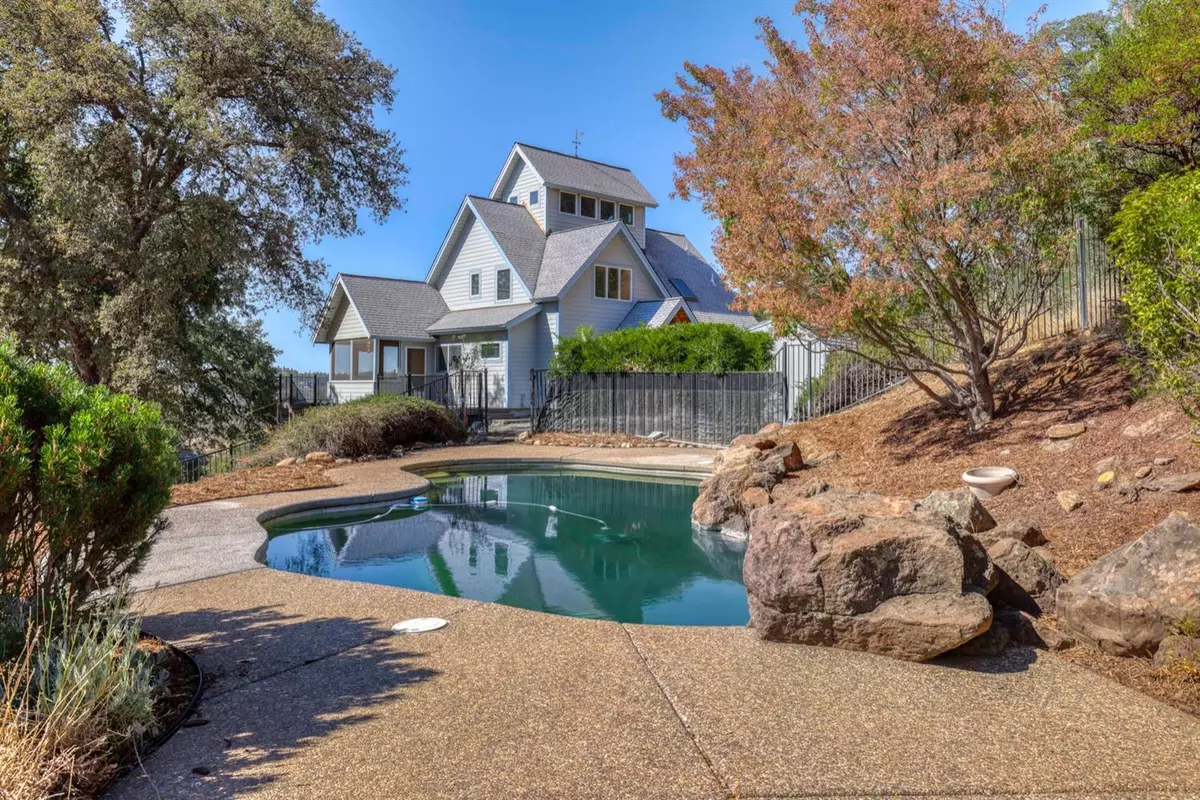$625,000
$625,000
For more information regarding the value of a property, please contact us for a free consultation.
3 Beds
3 Baths
2,350 SqFt
SOLD DATE : 11/19/2021
Key Details
Sold Price $625,000
Property Type Single Family Home
Sub Type Single Family Residence
Listing Status Sold
Purchase Type For Sale
Square Footage 2,350 sqft
Price per Sqft $265
MLS Listing ID 221121864
Sold Date 11/19/21
Bedrooms 3
Full Baths 3
HOA Y/N No
Year Built 2000
Lot Size 40.000 Acres
Acres 40.0
Property Sub-Type Single Family Residence
Source MLS Metrolist
Property Description
Experience mountaintop living in this award winning, farmhouse inspired home. Placed high above the valley floor, this home is surrounded by 40 acres of mountain ecology. Designed symbiotically with its surroundings & with environmental independence in mind, it features a Geothermal Heat Pump, a well pump with gravity fed, 2600-gal. tank, propane fueled back up electrical generator with 750-gal. tank & tankless water heater system. The interior pays homage to mountain living through its post & beam architecture articulating the frame & exposing the timber beauty. Highlighted by cathedral ceilings throughout & amazing vistas, 2,350 sqft offers 3 beds, 3 bath, an unfinished walkout basement. The open floor plan inspires entertaining or intimate get togethers affording unobstructed mountain views. The property also features a 2 story fully insulated, heated & air conditioned barn which is well suited for hobbies, a home shop or just a separate get away. Live. The Mountaintop.
Location
State CA
County El Dorado
Area 12702
Direction Hwy 50 East, exit Ponderosa Rd. to Mother Lode Drive to Pleasant Valley Rd to hwy 49 to Sand Ridge to address.
Rooms
Family Room Deck Attached, Great Room
Basement Full
Guest Accommodations No
Master Bathroom Bidet, Shower Stall(s), Double Sinks, Tile, Tub
Master Bedroom Balcony, Closet, Walk-In Closet 2+
Living Room Deck Attached, Great Room, Open Beam Ceiling
Dining Room Dining/Family Combo
Kitchen Breakfast Area, Pantry Closet, Synthetic Counter, Kitchen/Family Combo
Interior
Interior Features Skylight(s), Storage Area(s), Open Beam Ceiling
Heating Central, Heat Pump, MultiZone
Cooling Ceiling Fan(s), Central, Heat Pump
Flooring Tile, Wood
Fireplaces Number 1
Fireplaces Type Family Room, Gas Log, Gas Piped
Equipment MultiPhone Lines, Networked, Central Vacuum
Window Features Storm Windows,Dual Pane Full
Appliance Built-In Electric Oven, Gas Cook Top, Gas Plumbed, Built-In Refrigerator, Hood Over Range, Dishwasher, Disposal, Microwave, Self/Cont Clean Oven, Tankless Water Heater, ENERGY STAR Qualified Appliances
Laundry Stacked Only, Washer/Dryer Stacked Included, Inside Room
Exterior
Parking Features 24'+ Deep Garage, RV Possible, Detached, Guest Parking Available
Fence Fenced
Pool Built-In, Fenced, Gunite Construction
Utilities Available Propane Tank Owned, Generator, Internet Available
View Canyon, Ridge, Hills, Mountains
Roof Type Composition
Topography Lot Grade Varies,Lot Sloped,Trees Many
Street Surface Paved,Gravel
Porch Front Porch, Back Porch, Uncovered Patio, Enclosed Deck
Private Pool Yes
Building
Lot Description River Access, Stream Year Round, Low Maintenance
Story 2
Foundation Concrete, Slab
Sewer Septic System
Water Treatment Equipment, Well
Architectural Style Contemporary
Level or Stories ThreeOrMore, MultiSplit
Schools
Elementary Schools Placerville Union
Middle Schools Placerville Union
High Schools El Dorado Union High
School District El Dorado
Others
Senior Community No
Tax ID 046-052-047
Special Listing Condition None
Pets Allowed Yes
Read Less Info
Want to know what your home might be worth? Contact us for a FREE valuation!

Our team is ready to help you sell your home for the highest possible price ASAP

Bought with Non-MLS Office
GET MORE INFORMATION

Realtor® | Lic# 1935217
915 Highland Pointe Drive, #250, Roseville, CA, 95678, USA






